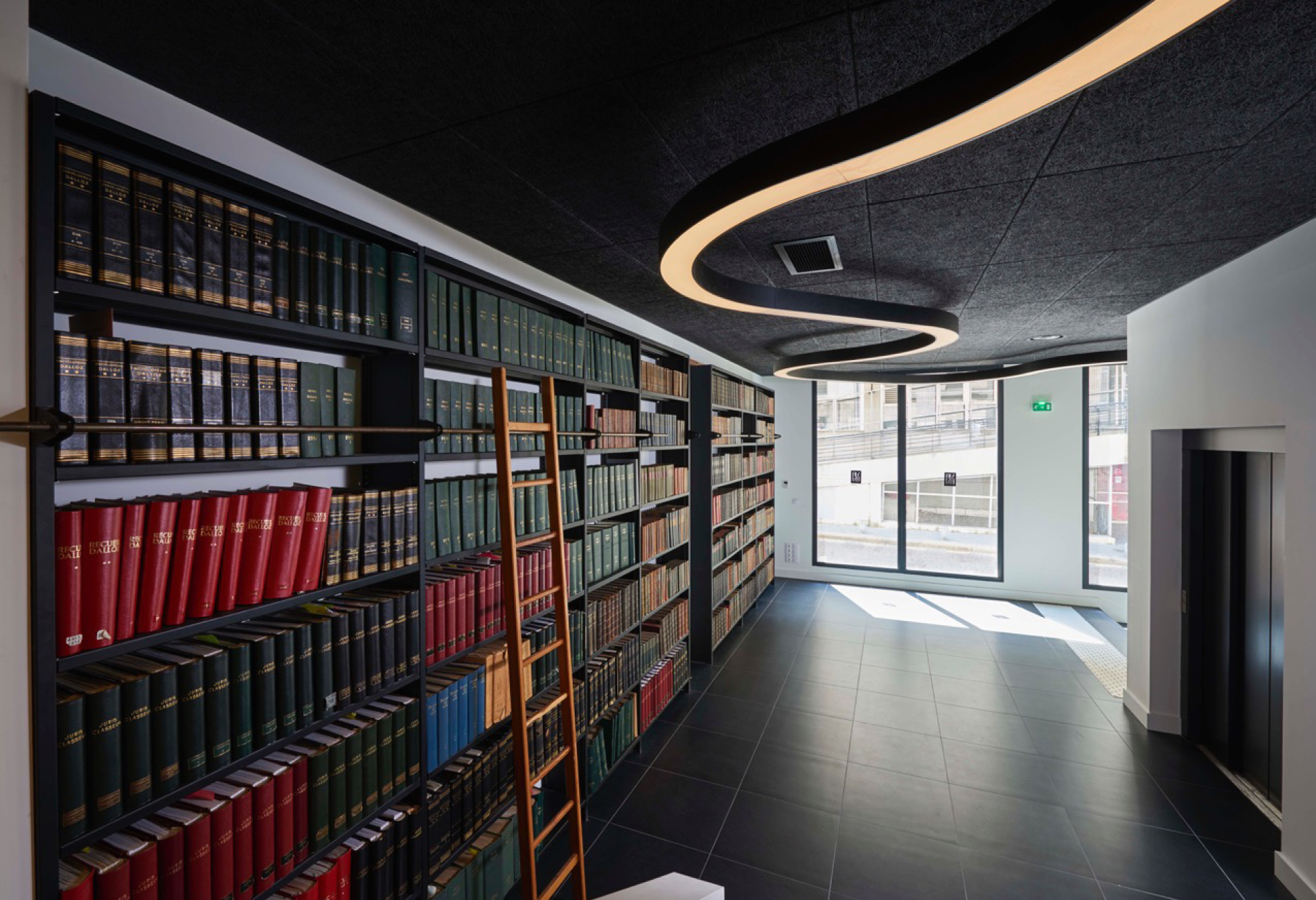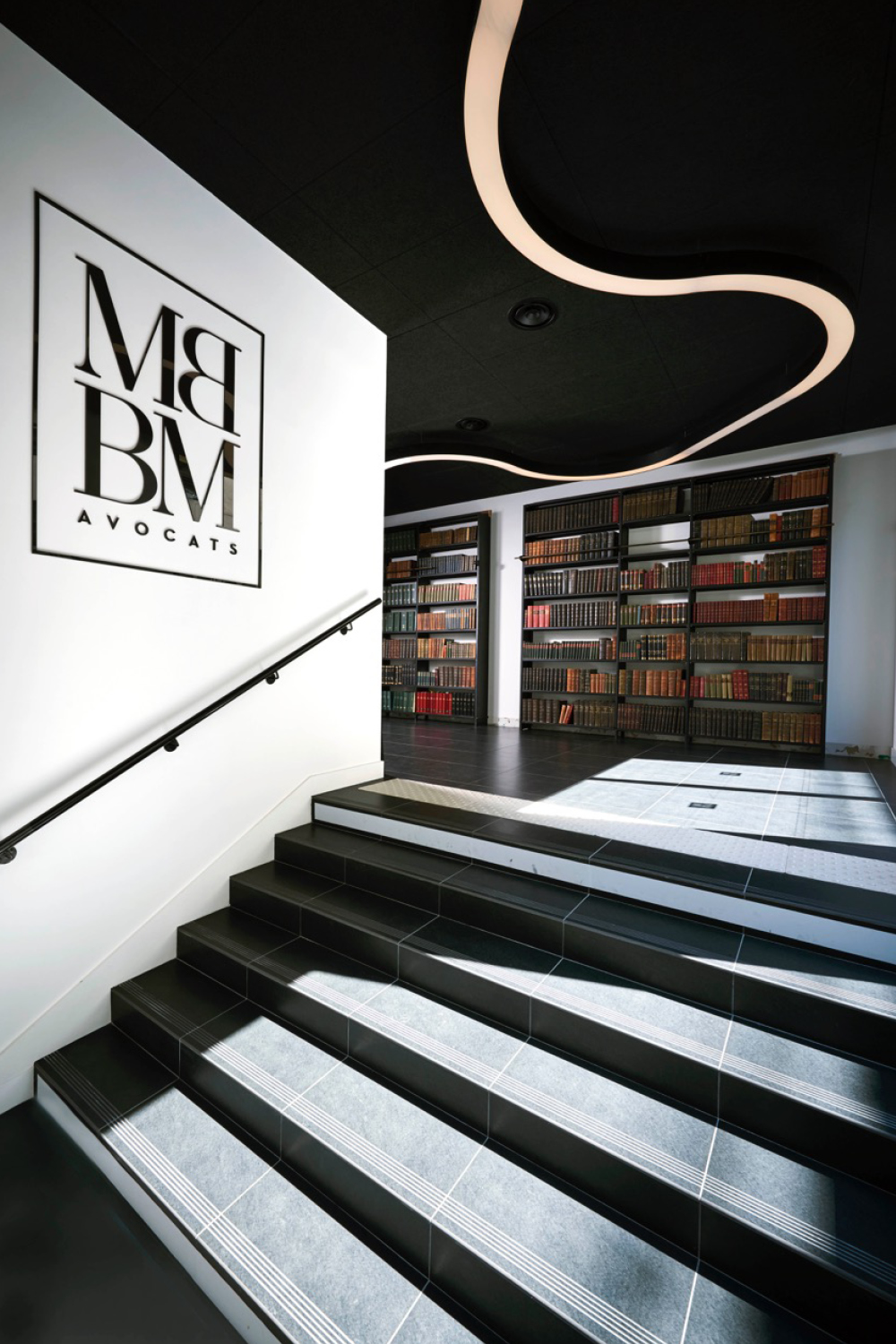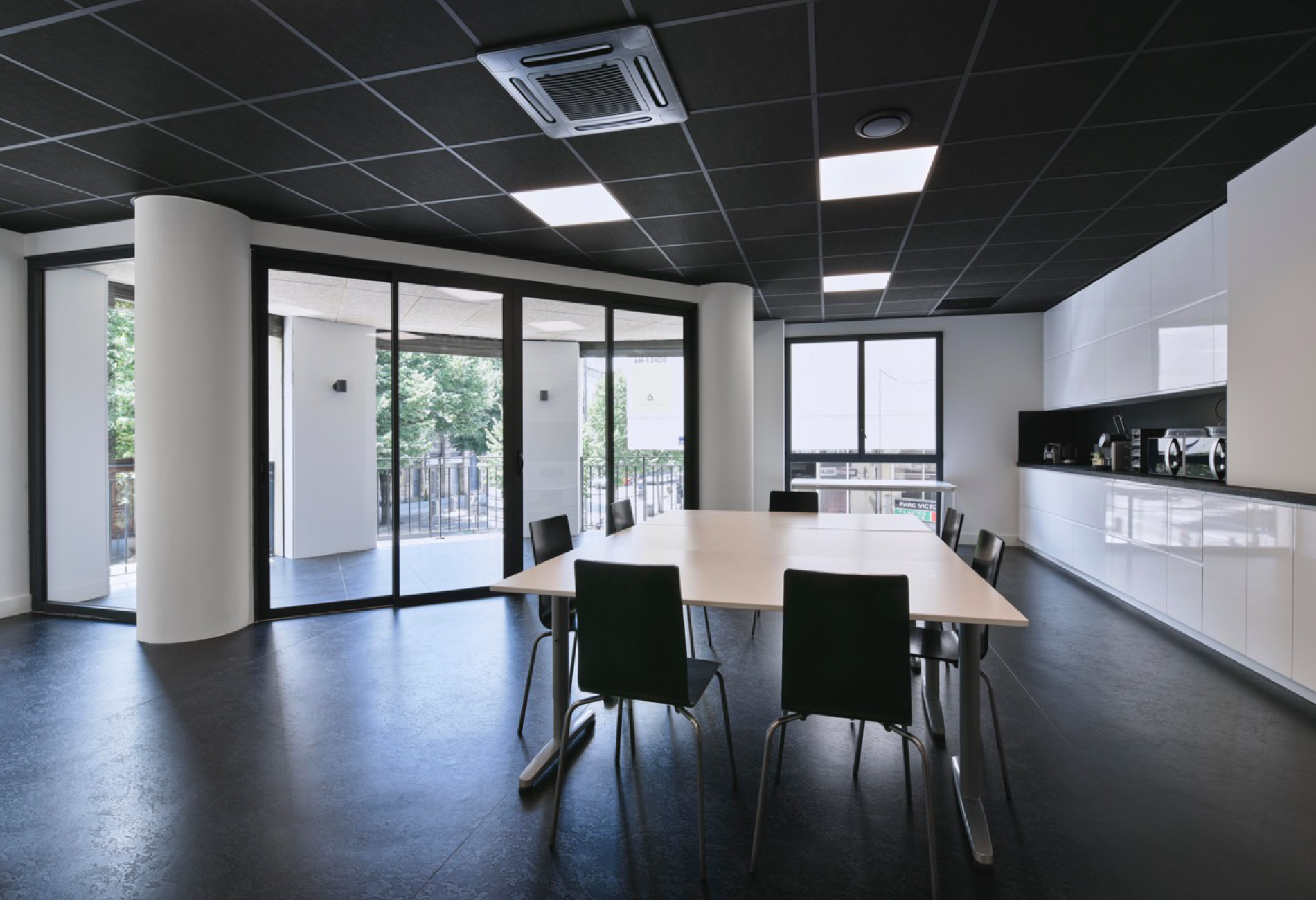MBBM
Bordeaux
Creation of an office space

Close to the “Grosse Cloche”, or “Big Bell”, and in a building built using Bordeaux stone, the erstwhile Tati store has been transformed, with a significant refurbishment, into the law offices of Maxwell Bertin Barthélémy-Maxwell. Located in the historically protected sector, the project entailed a thorough study of the existing building. The load-bearing structure, which is visible, was preserved. The offices are located around a central lobby area. A glass skylight compensates for the spatial density and provides ample natural lighting. The interior architecture sets the tone. The bookshelves, which exhibit the firm’s files and more generally its expertise, line the hallway at the entrance. The spaces, decorated solely in black and white, project a graphic image of elegance, almost like that of a well-known brand.


