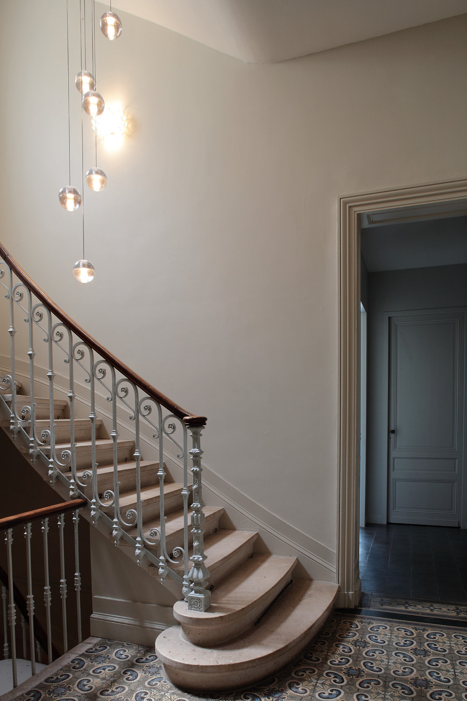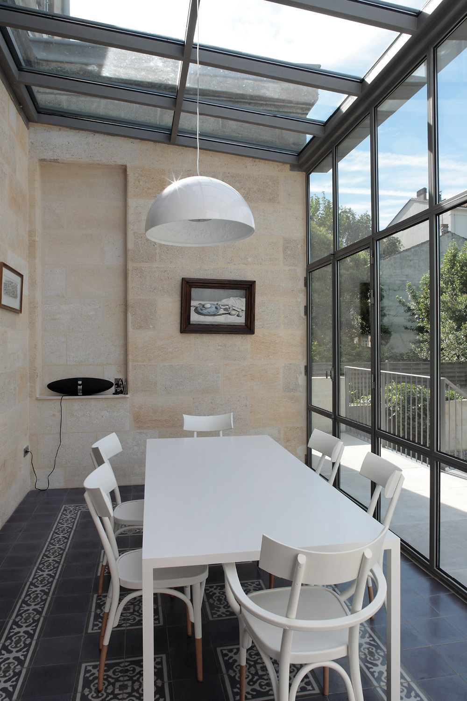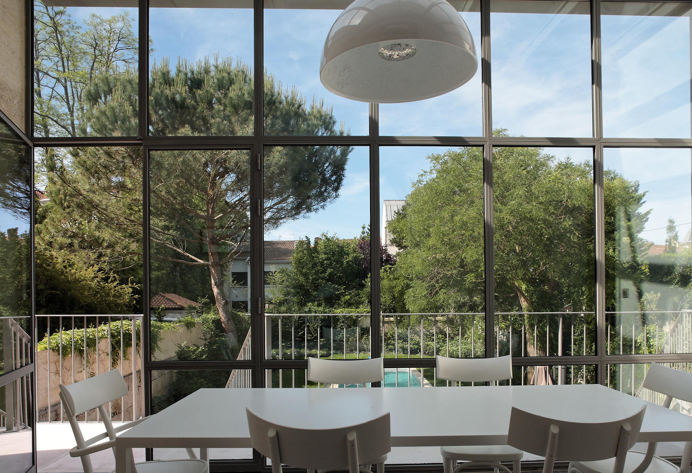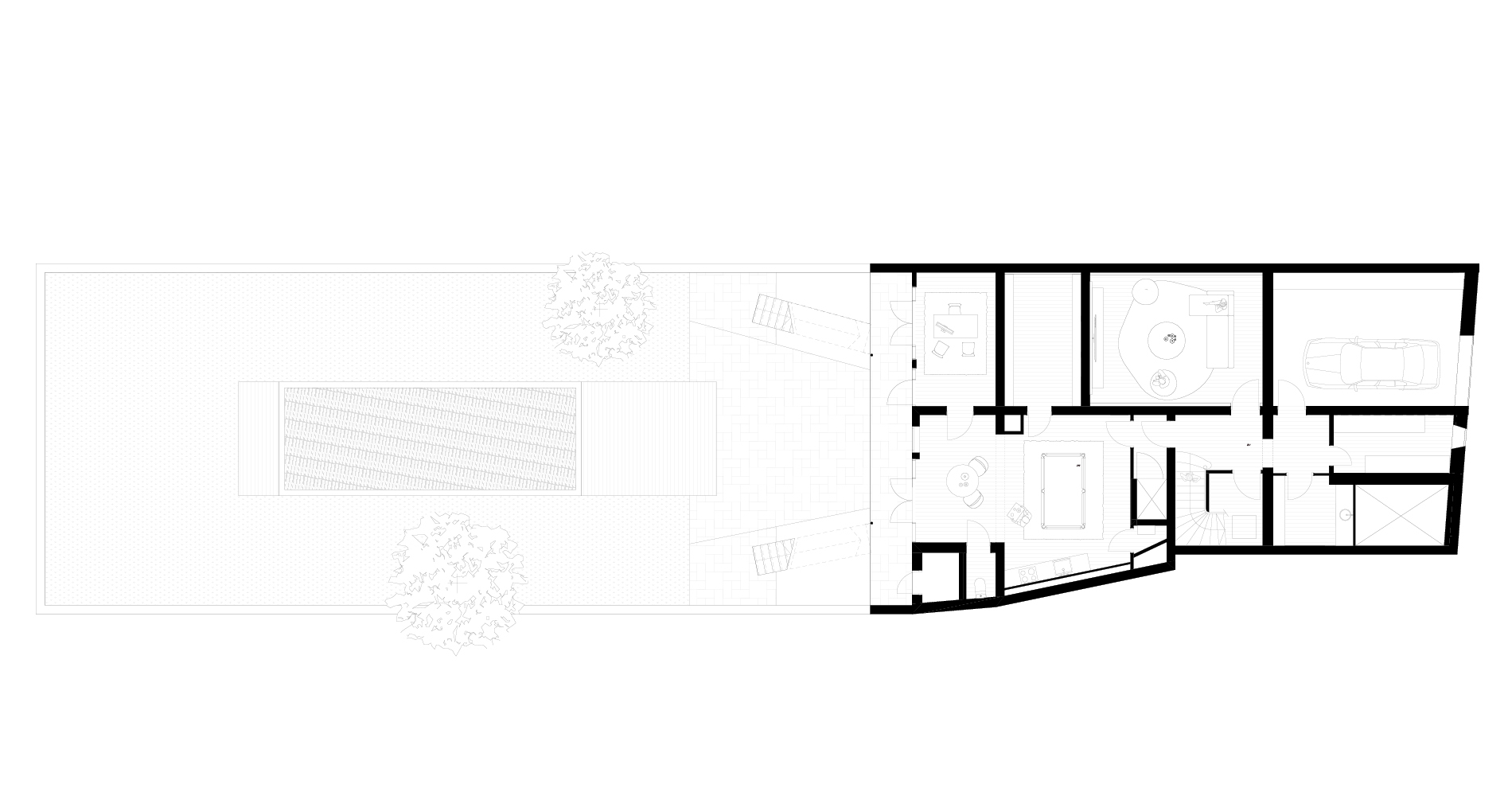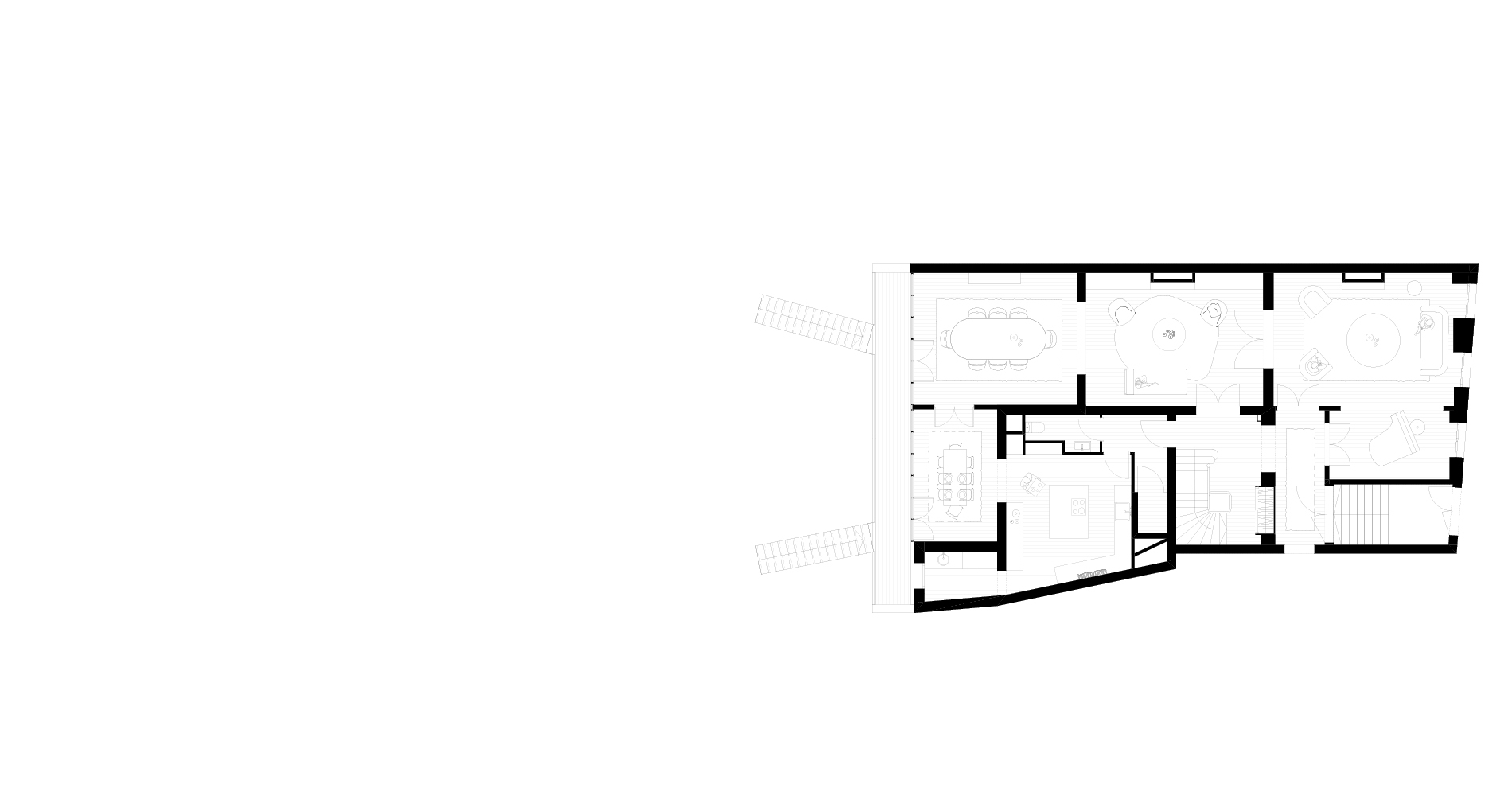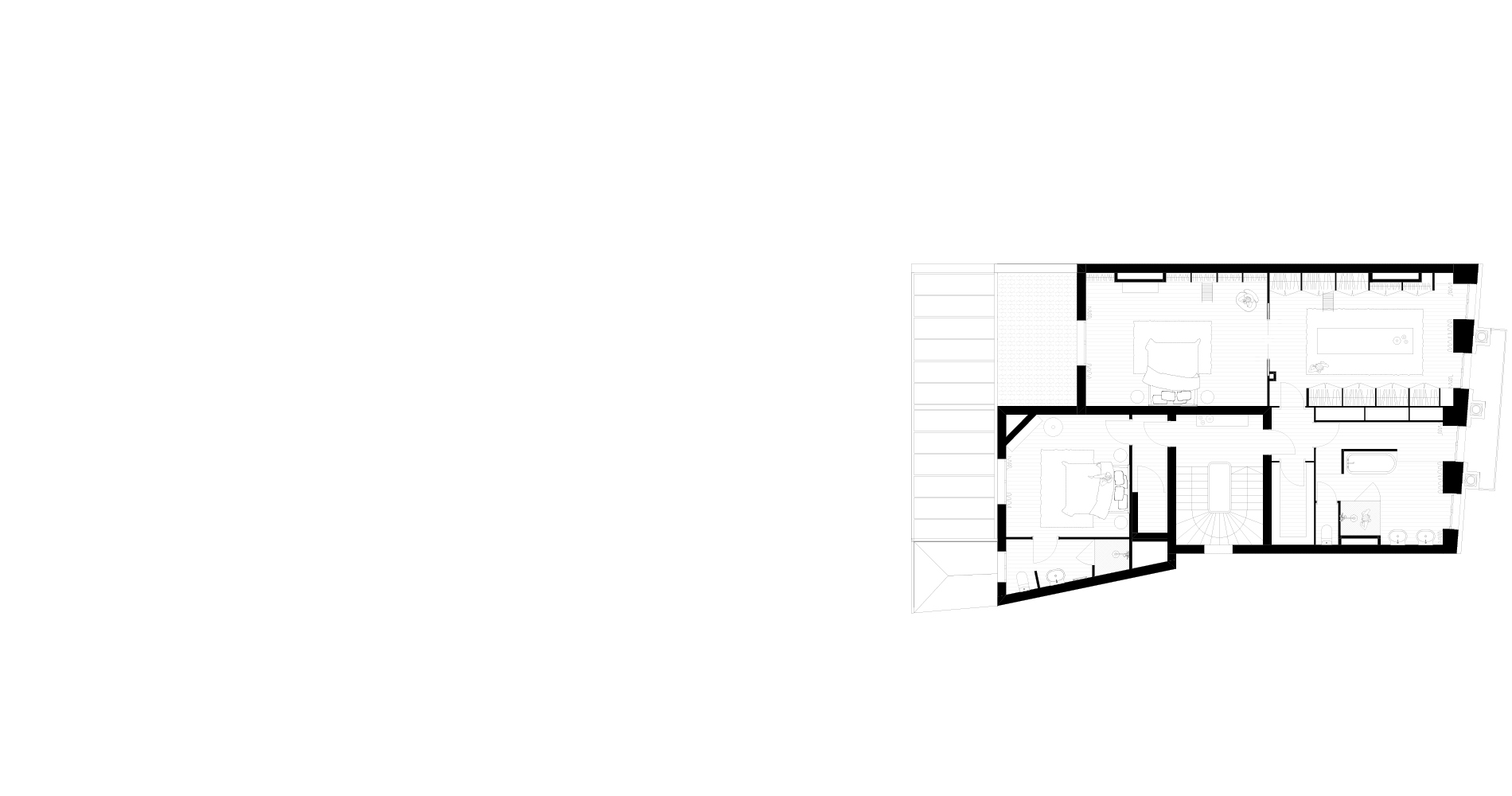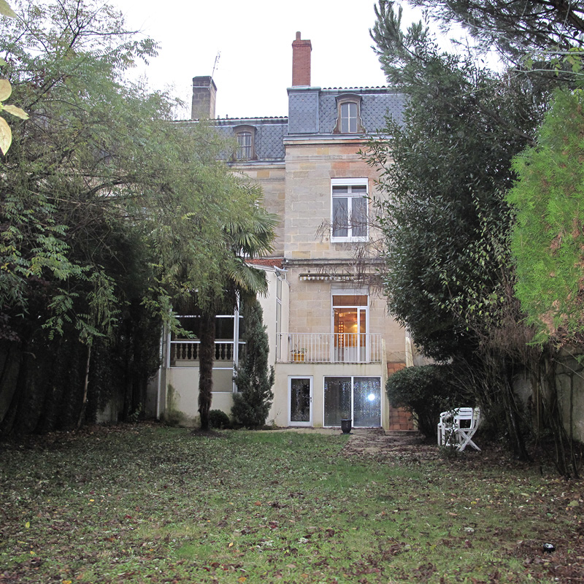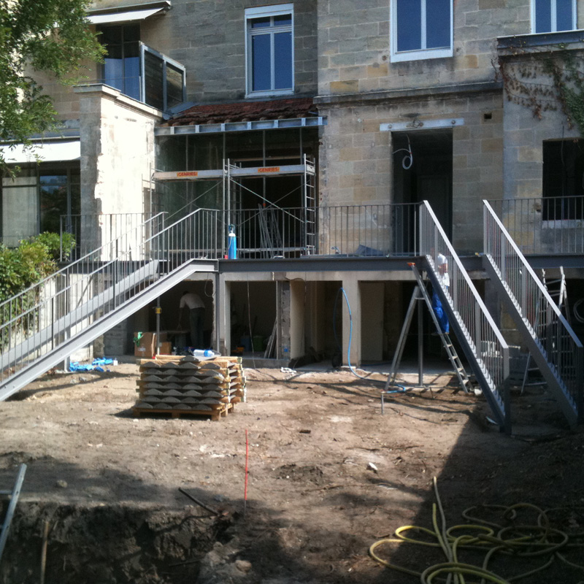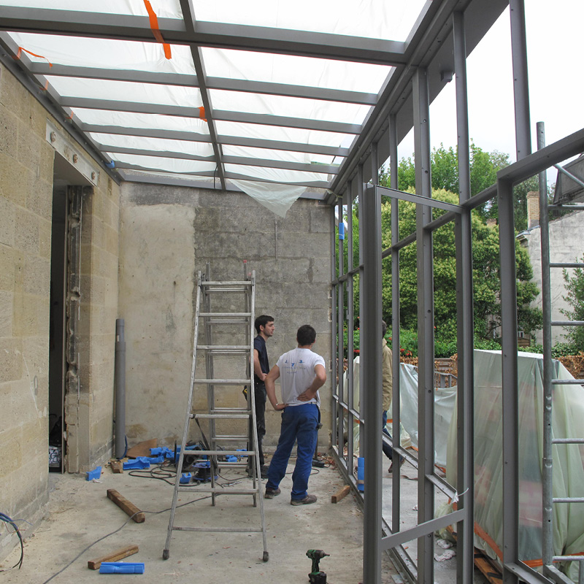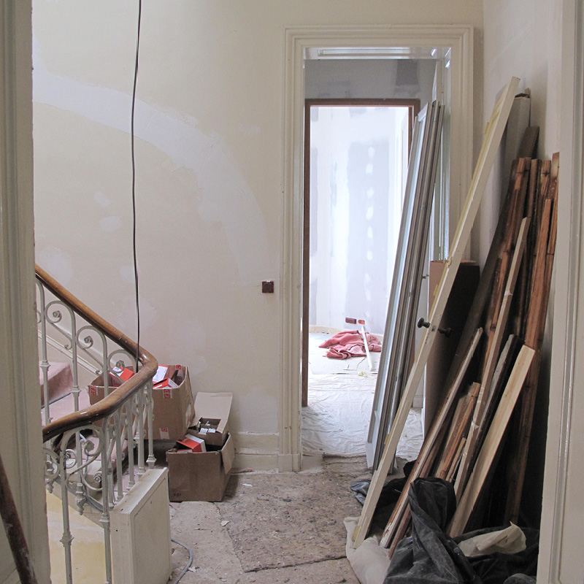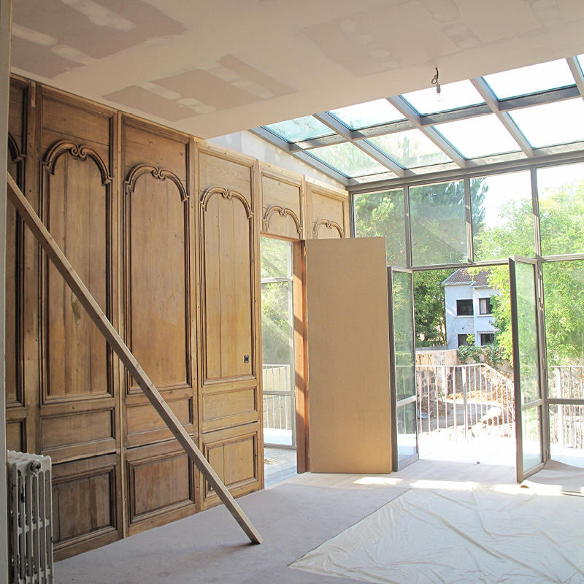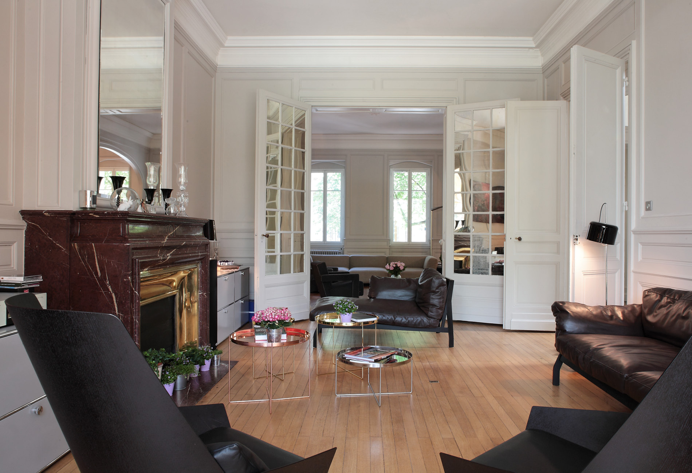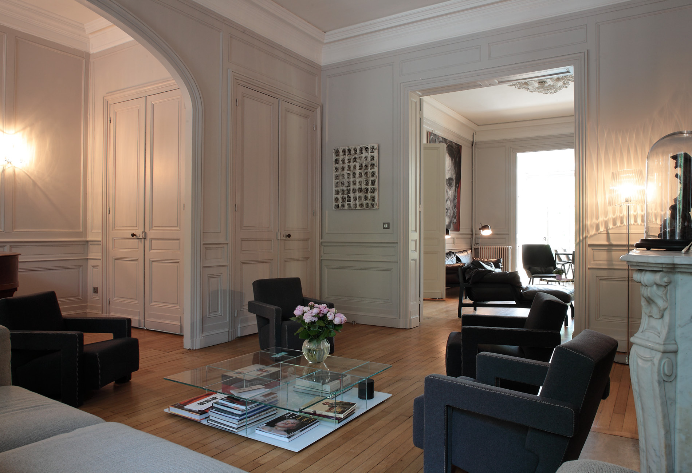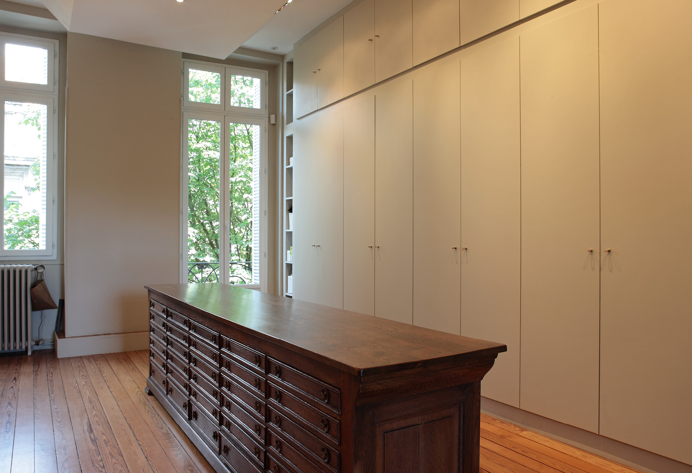Carnot House
Bordeaux
Renovation of a hôtel particulier
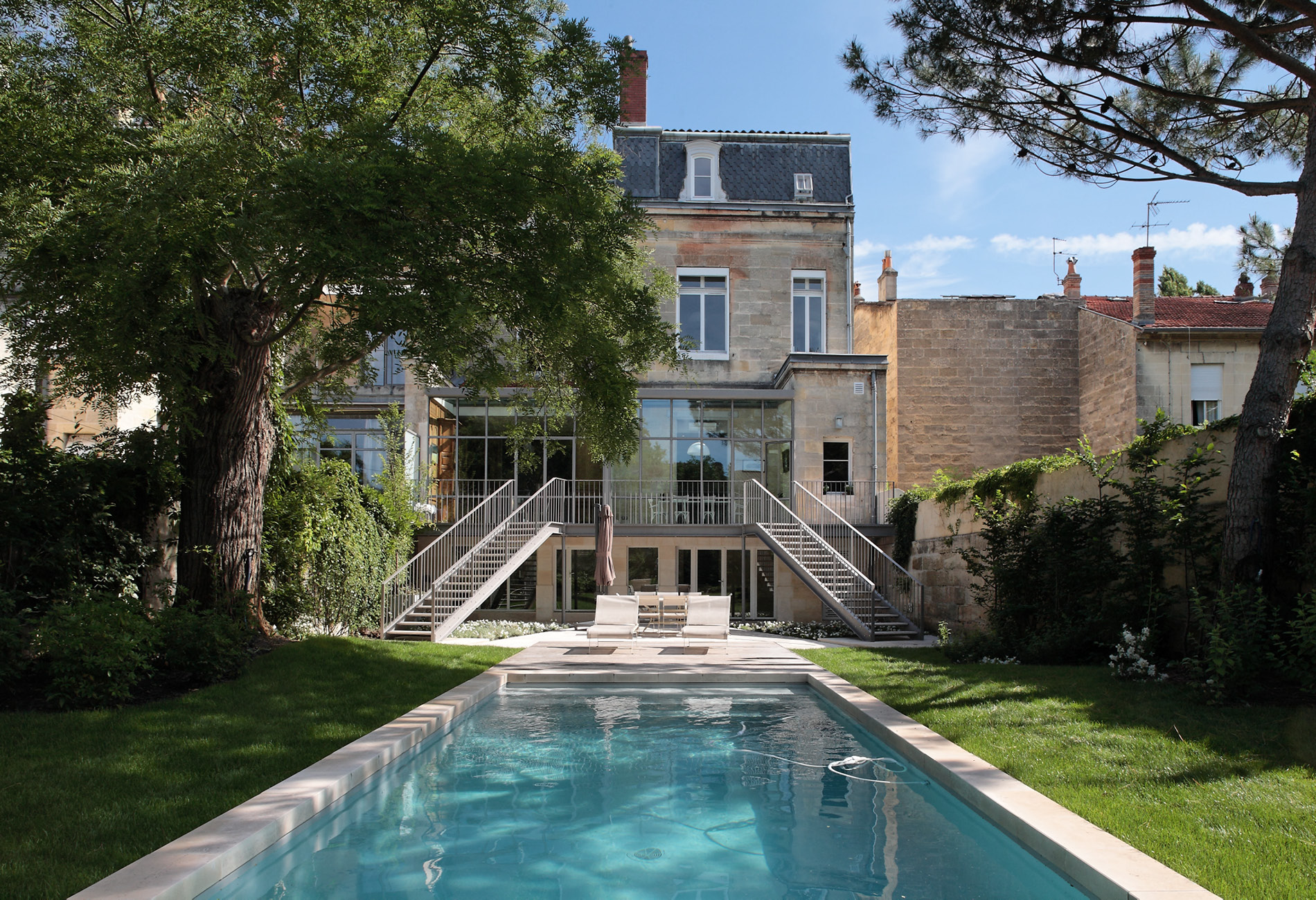
The complete renovation of this hôtel particulier, situated along one of Bordeaux’s most beautiful avenues, opens up the living spaces (a triple living room and kitchen) towards the exterior. A large glassed-in patio built along the southern façade rebalances the house’s proportions by increasing its horizontality; this is furthered by a stone balcony with two flights of straight stairs, made from steel and stone, that lead down to the garden level. The alignment of stone carpet, the wood deck, and the swimming pool create an ensemble that meets the house and erases the boundary between inside and outside.
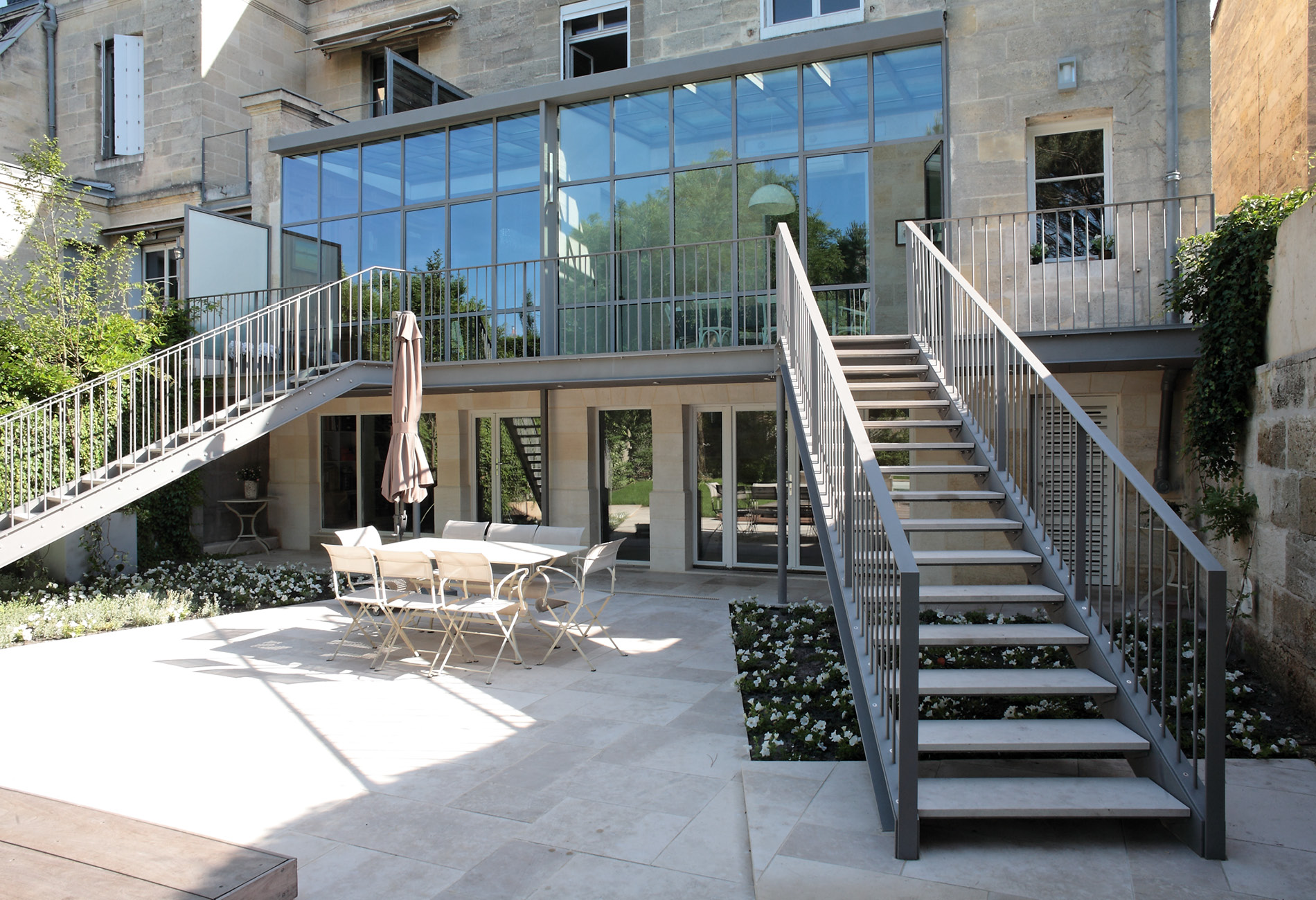
As is customary, the receiving rooms are situated on a raised ground floor called the piano nobile.
Inside, the heritage elements (cement tile, wood joinery, the staircase, and the ironwork) have been highlighted through a selection of soft colours and the contemporary interior decoration.
