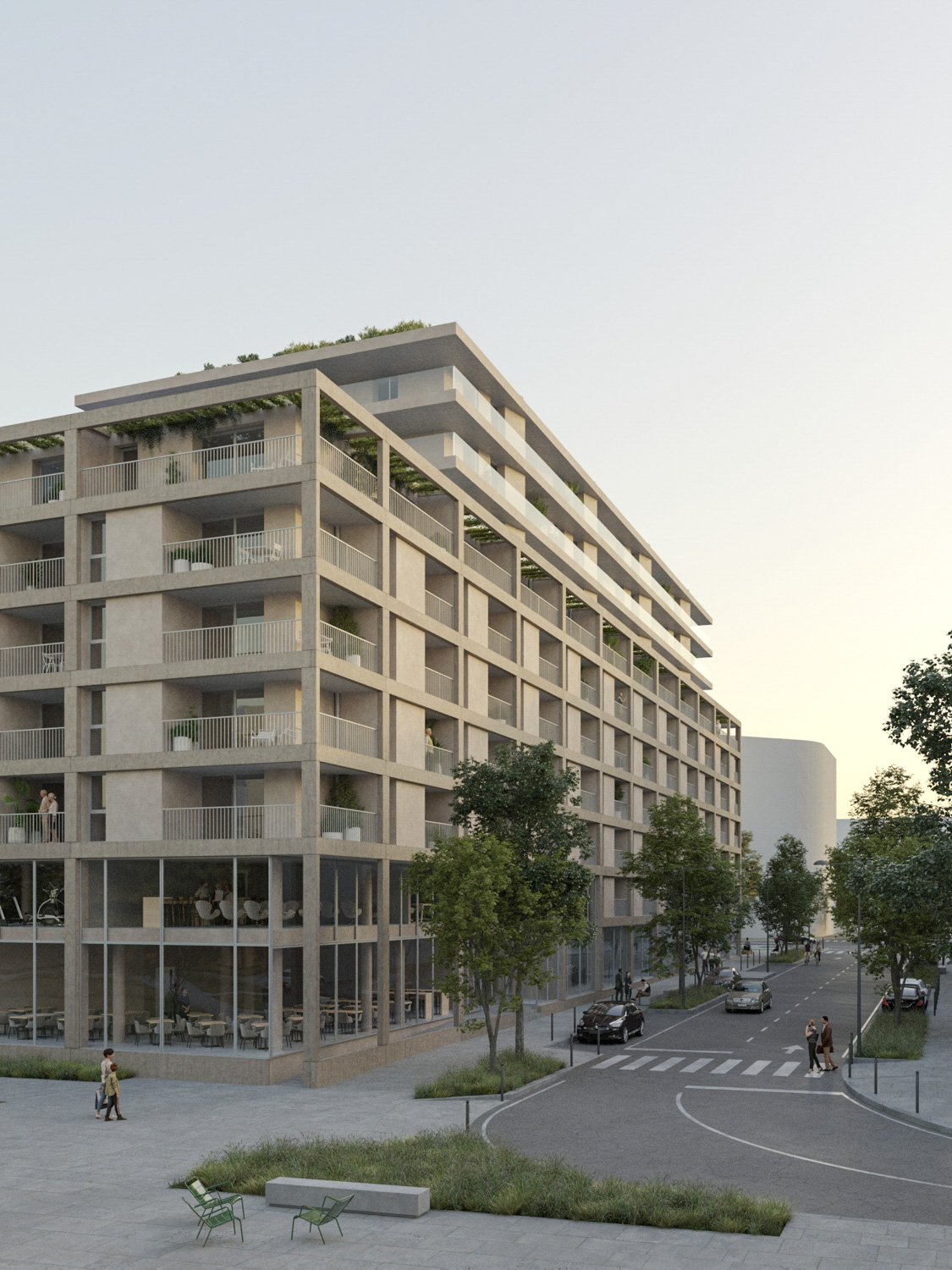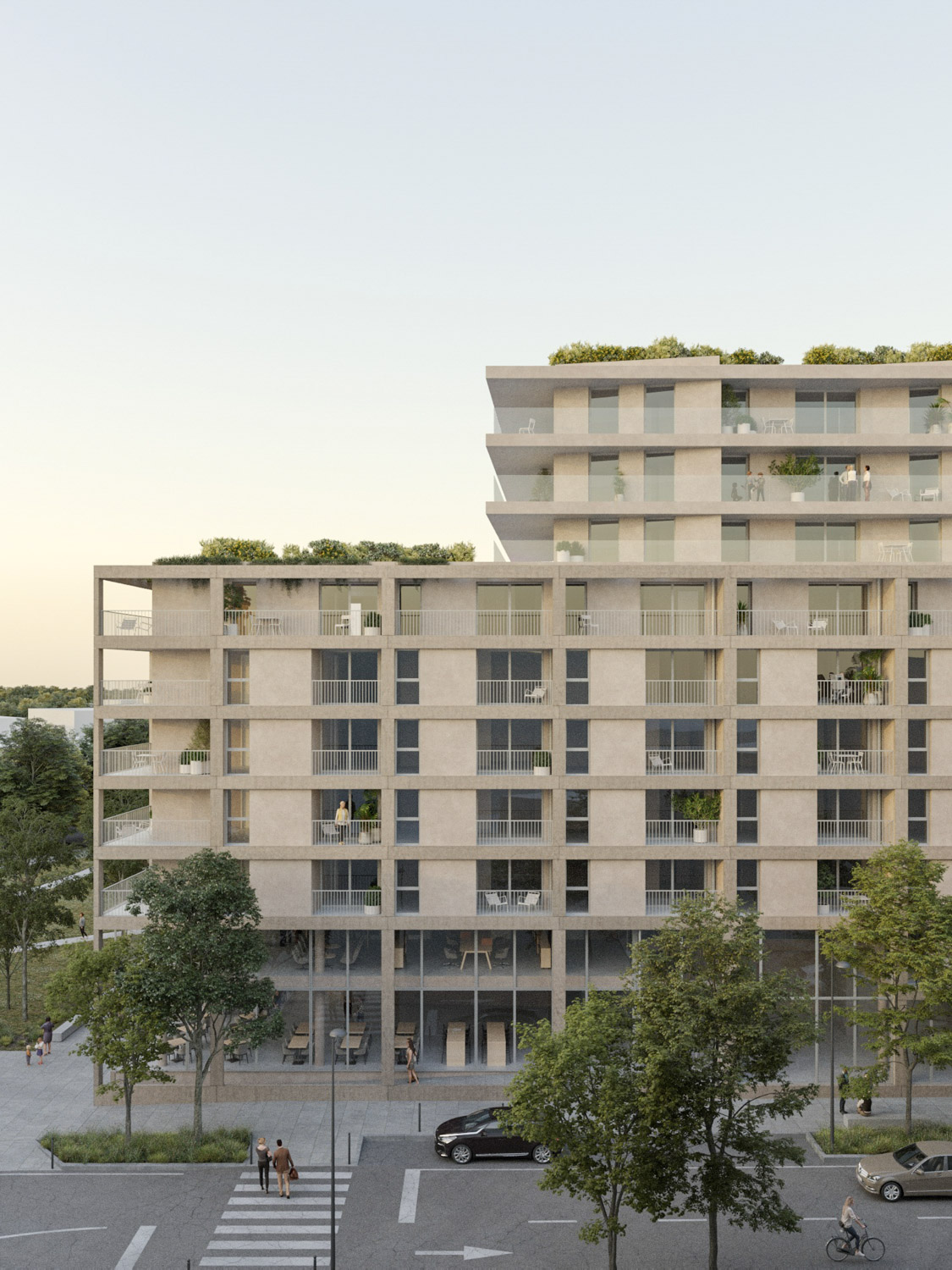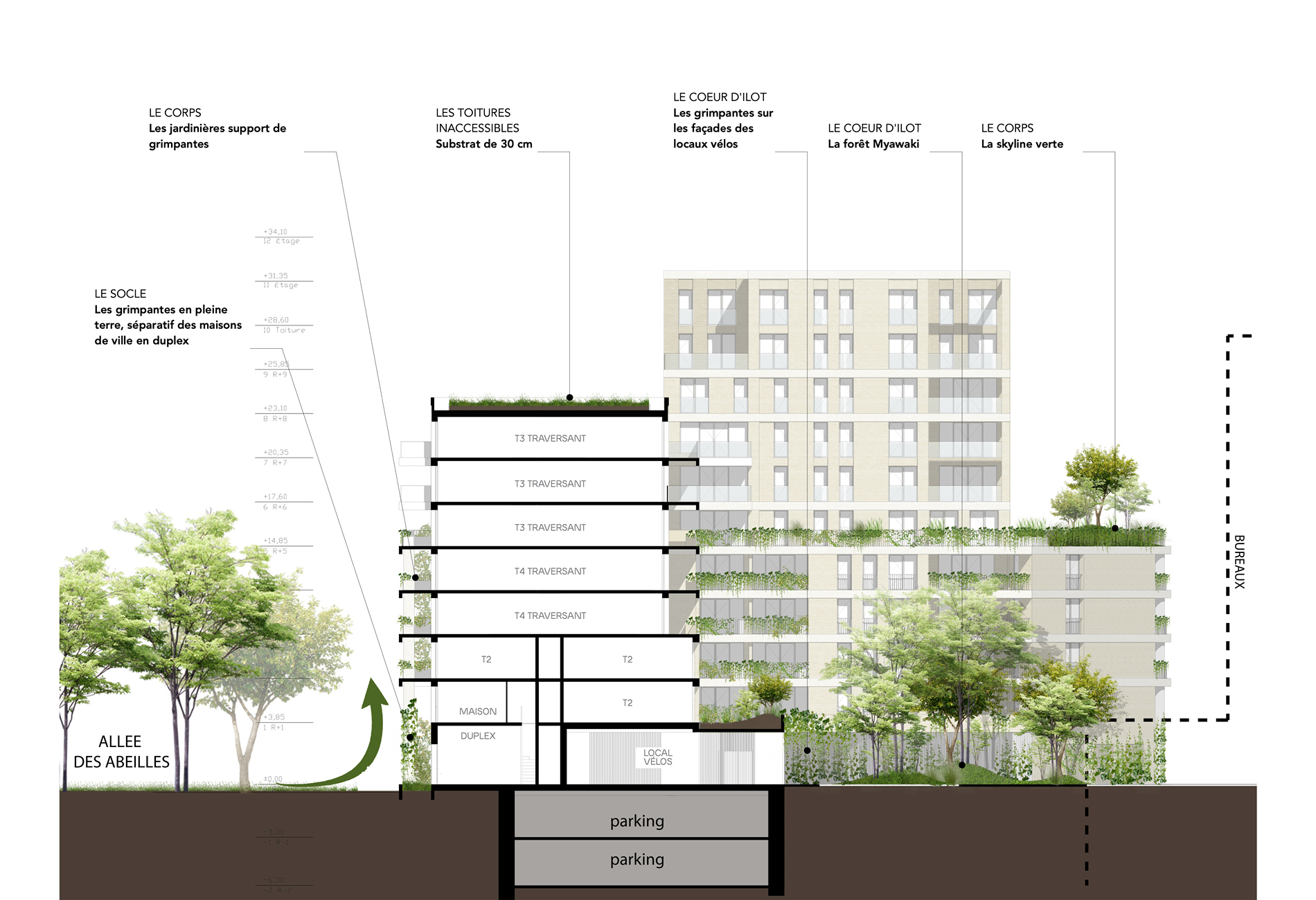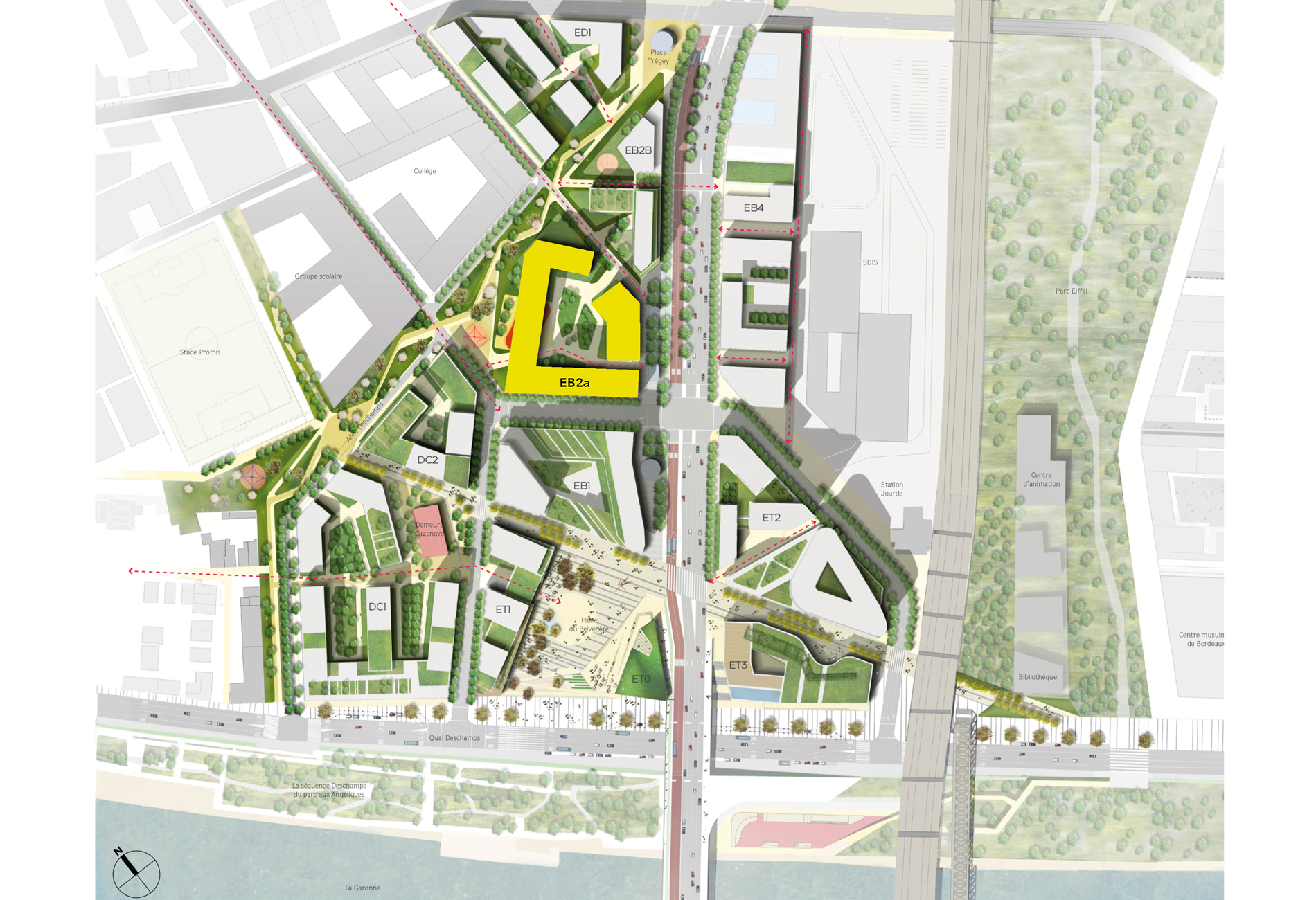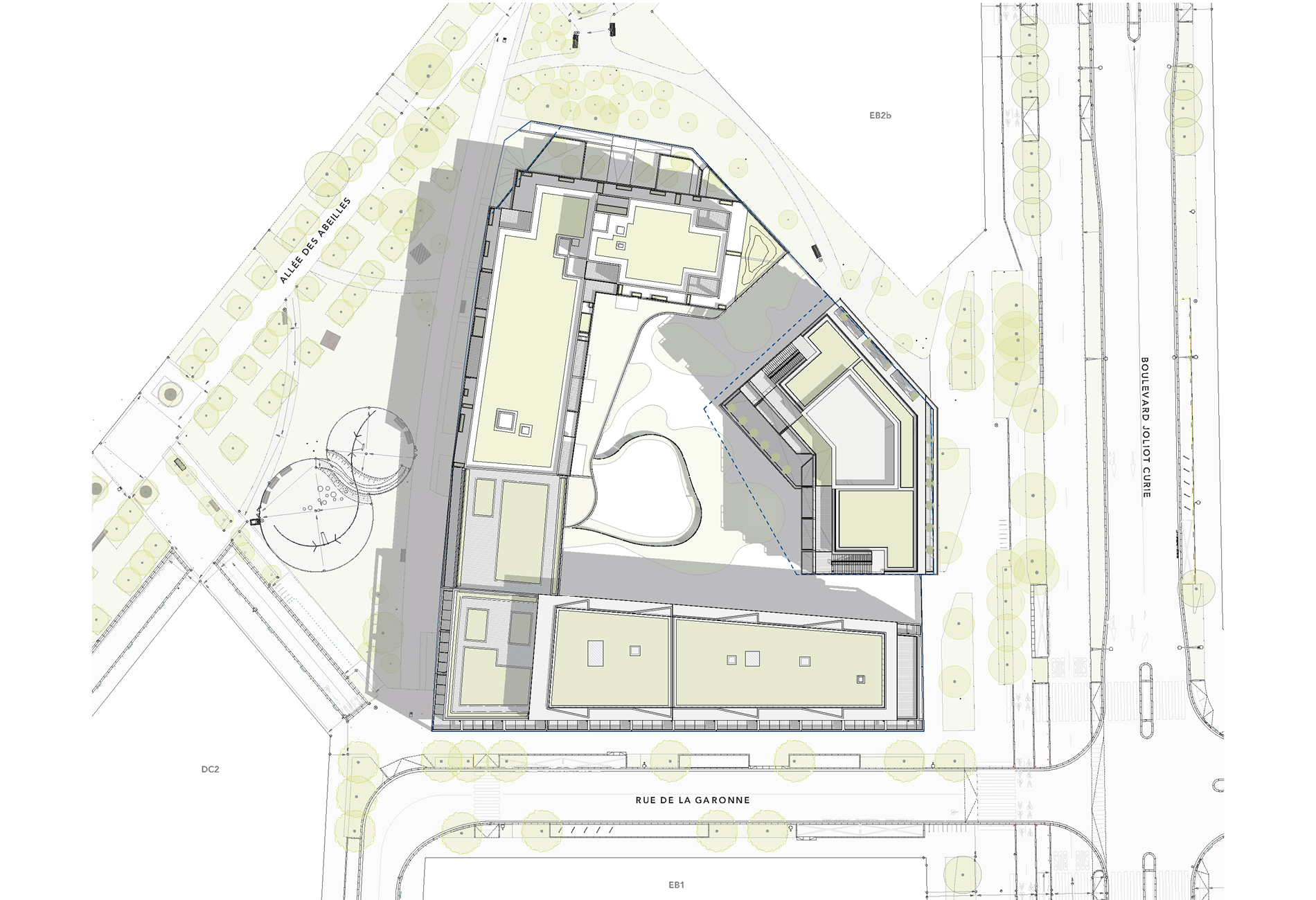Belvédère EB2a
Bordeaux
Construction of a mixed-use ensemble of housing,
a retirement home, and businesses
Galerie Blanche
High Environmental Quality - NF HQE bâtiments tertiaires / excellent
High Environmental Quality - NF HQE habitat / performant
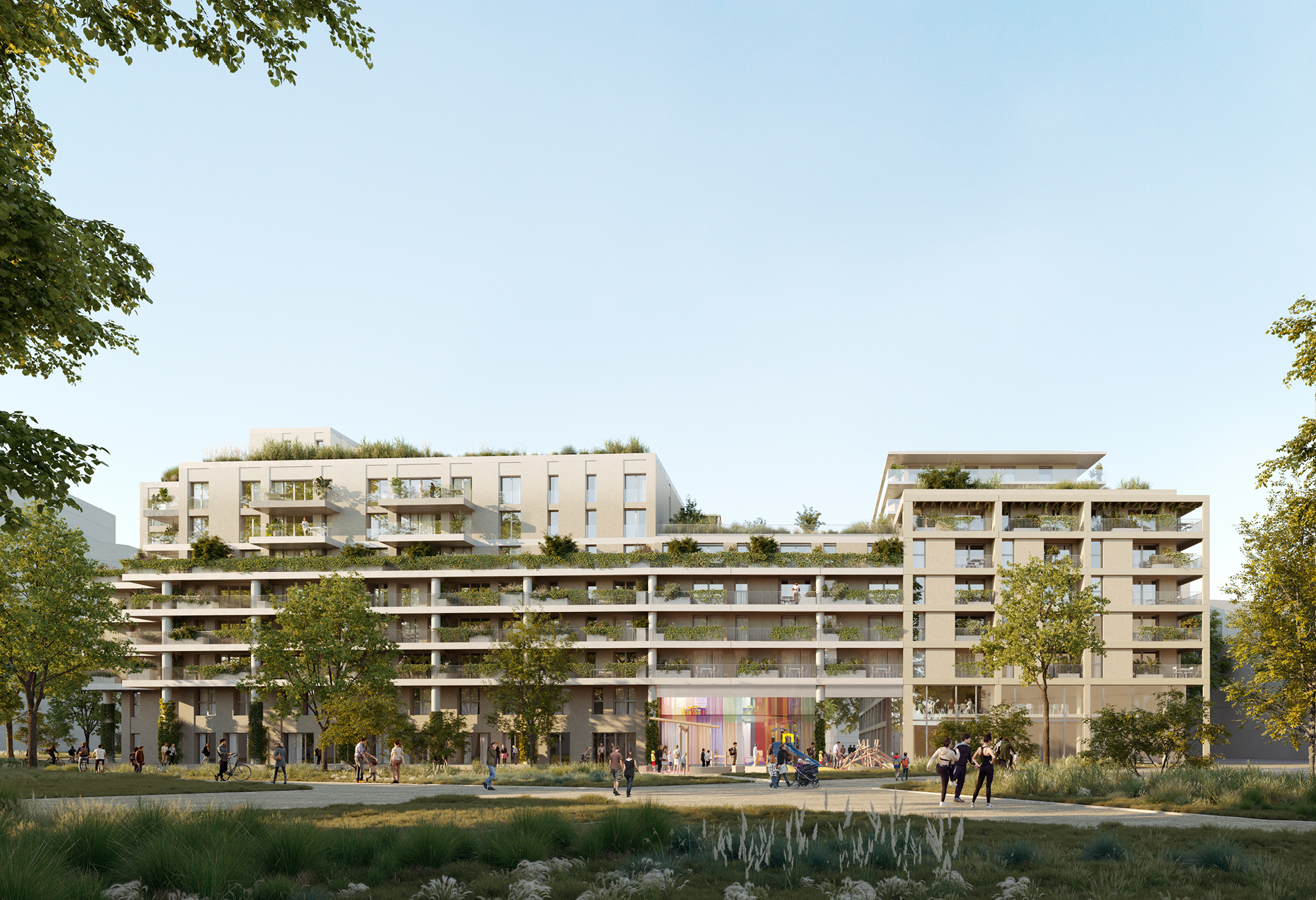
Under the aegis of the architects and urban planners Güller Güller (GGAU), the industrial wasteland of Le Belvédère is steadily becoming a new, mixed-use, pedestrian neighbourhood. The programme, comprising 122 housing units, businesses, a day-care centre, a retirement home with 126 housing units, and some 300 parking spaces, consists of several volumes placed around the landscaped central core of the block. To attenuate the project’s massive scale, the ten stories are punctuated by porches that create views of the whole. The public uses are located at the foot of the building behind transparent façades, while the housing occupies the upper floors. The body of the building is characterised by an exoskeleton that frames the façade and provides it with a sense of rhythm. The penthouse, set back and thus less visible, crowns the block very subtly with its large areas and glass guardrails. All roofs and the centre of the block have been landscaped to temper the mineral quality of the façades.
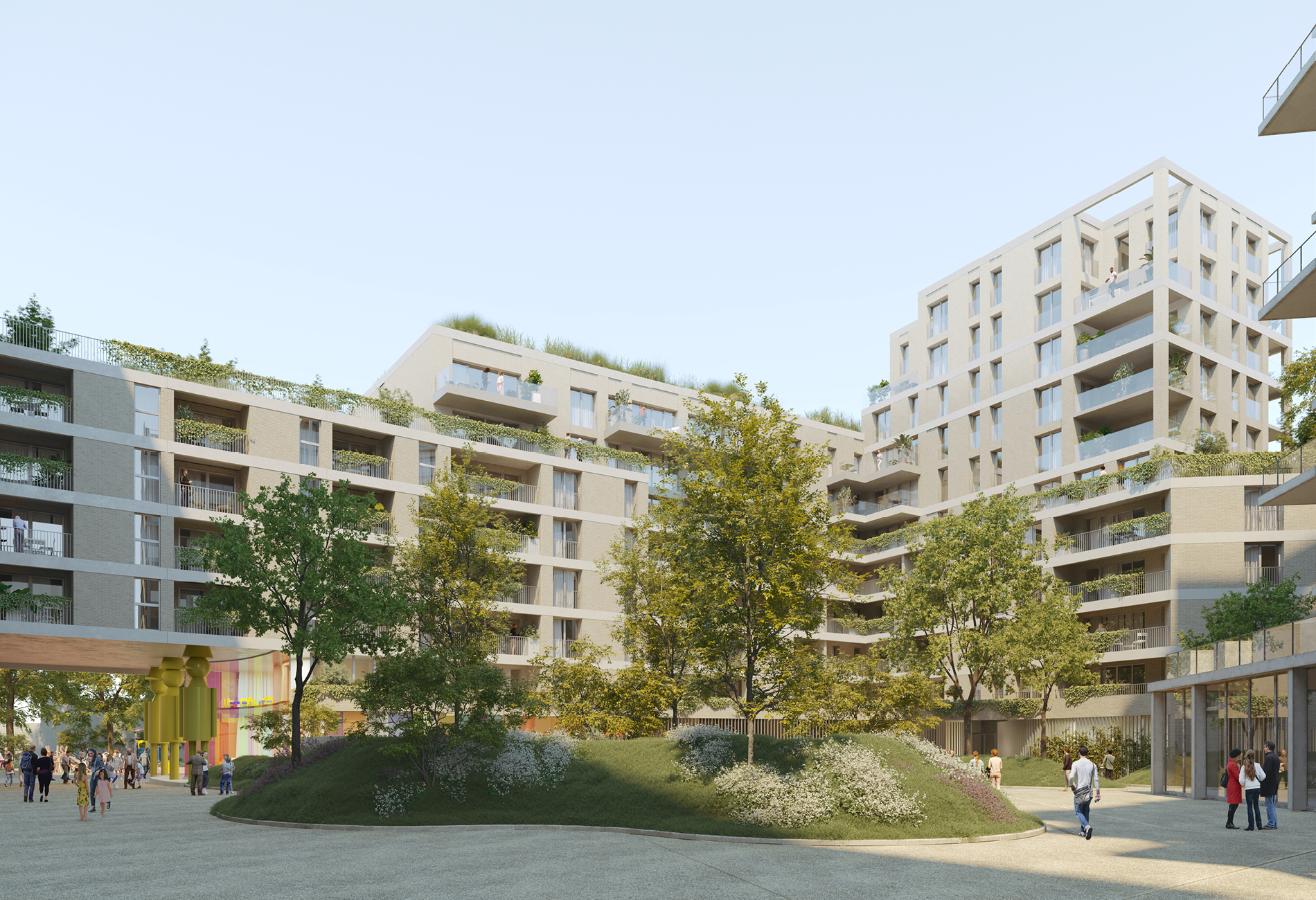
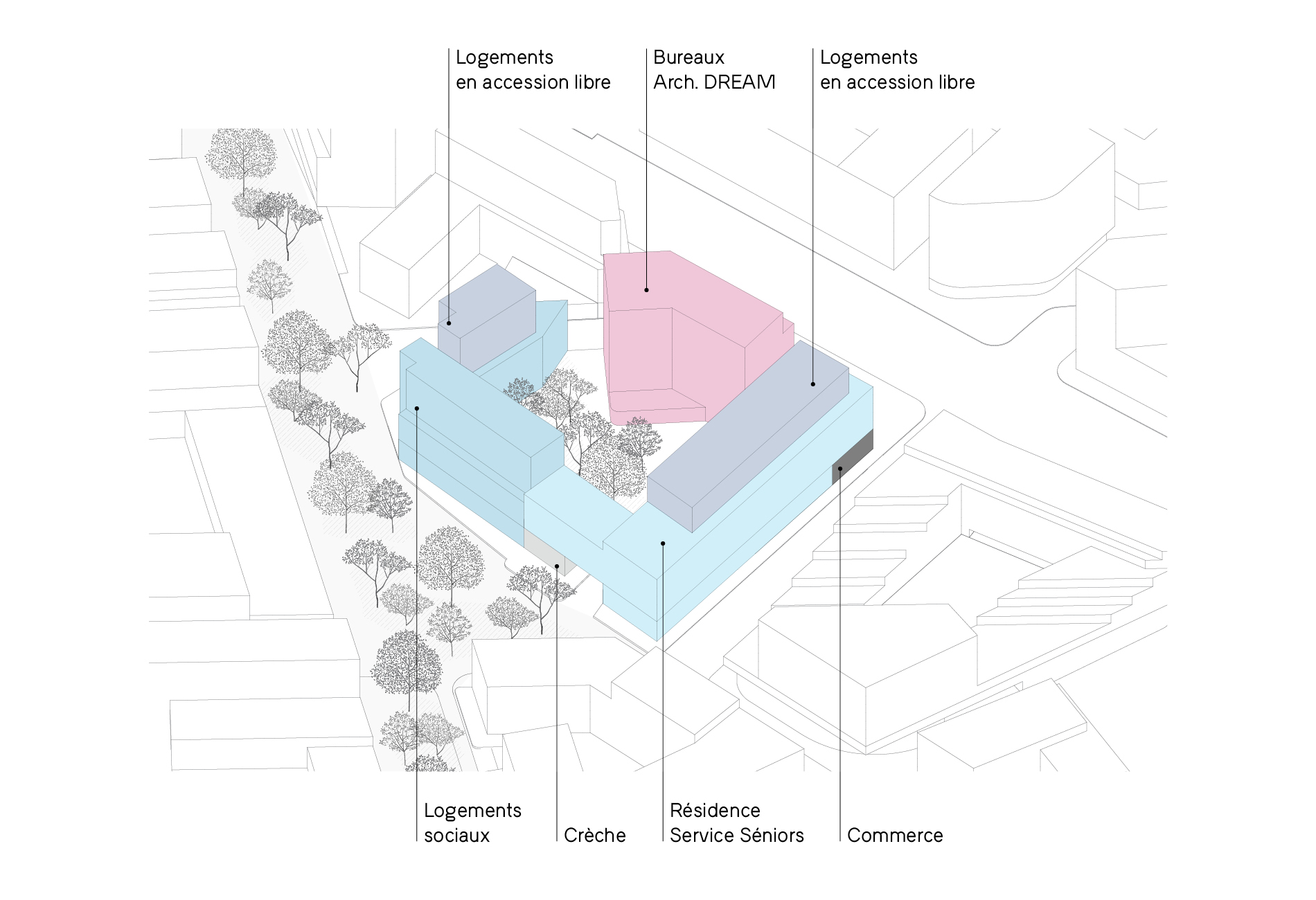
Comprising housing, a retirement home, a day-care centre, and parking, this large, varied programme is divided into several volumes placed around the landscaped centre of the block.
As a centrepiece of the Belvédère neighbourhood, block EB2a is a study in balance between density, quality, and diversity.
