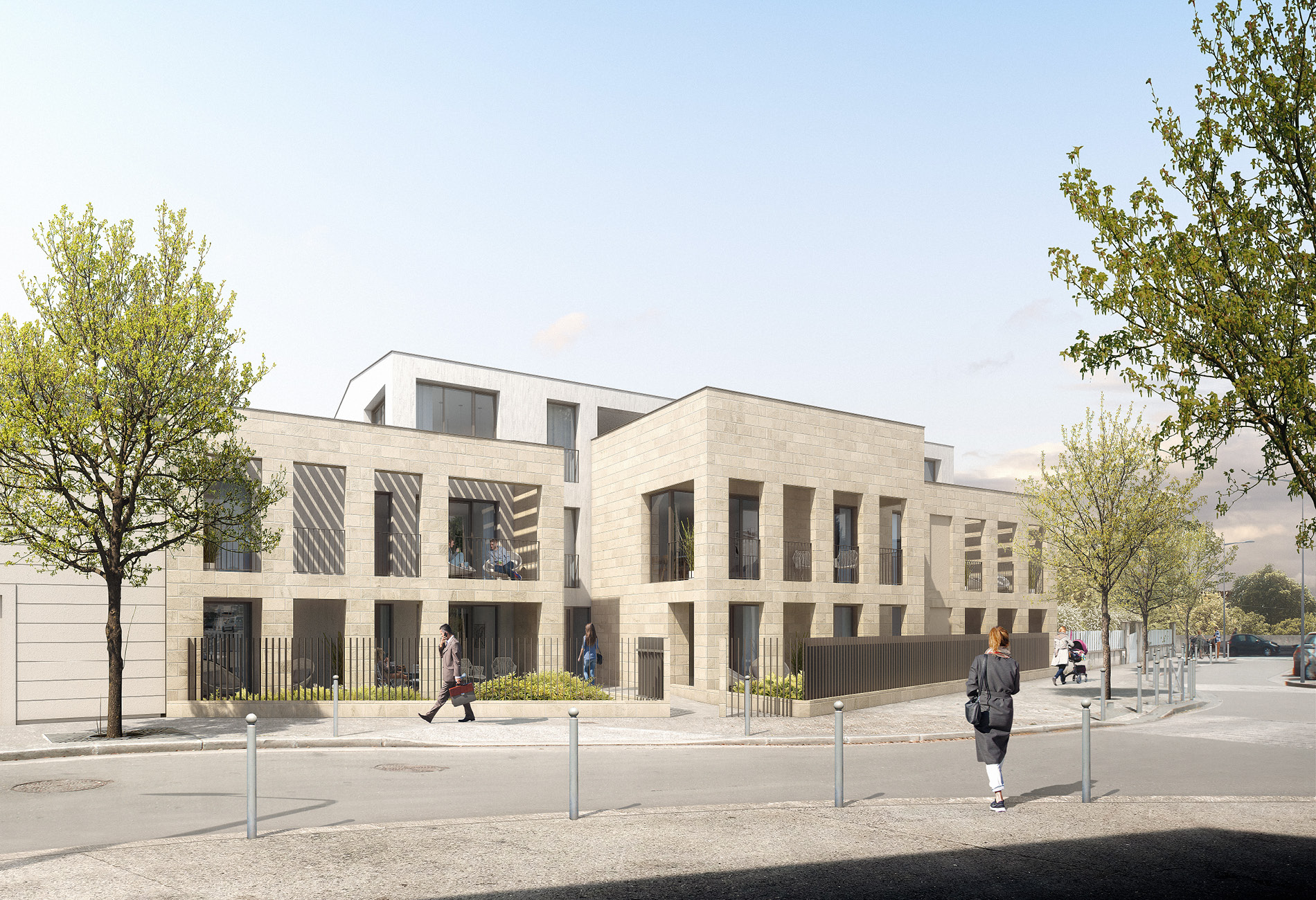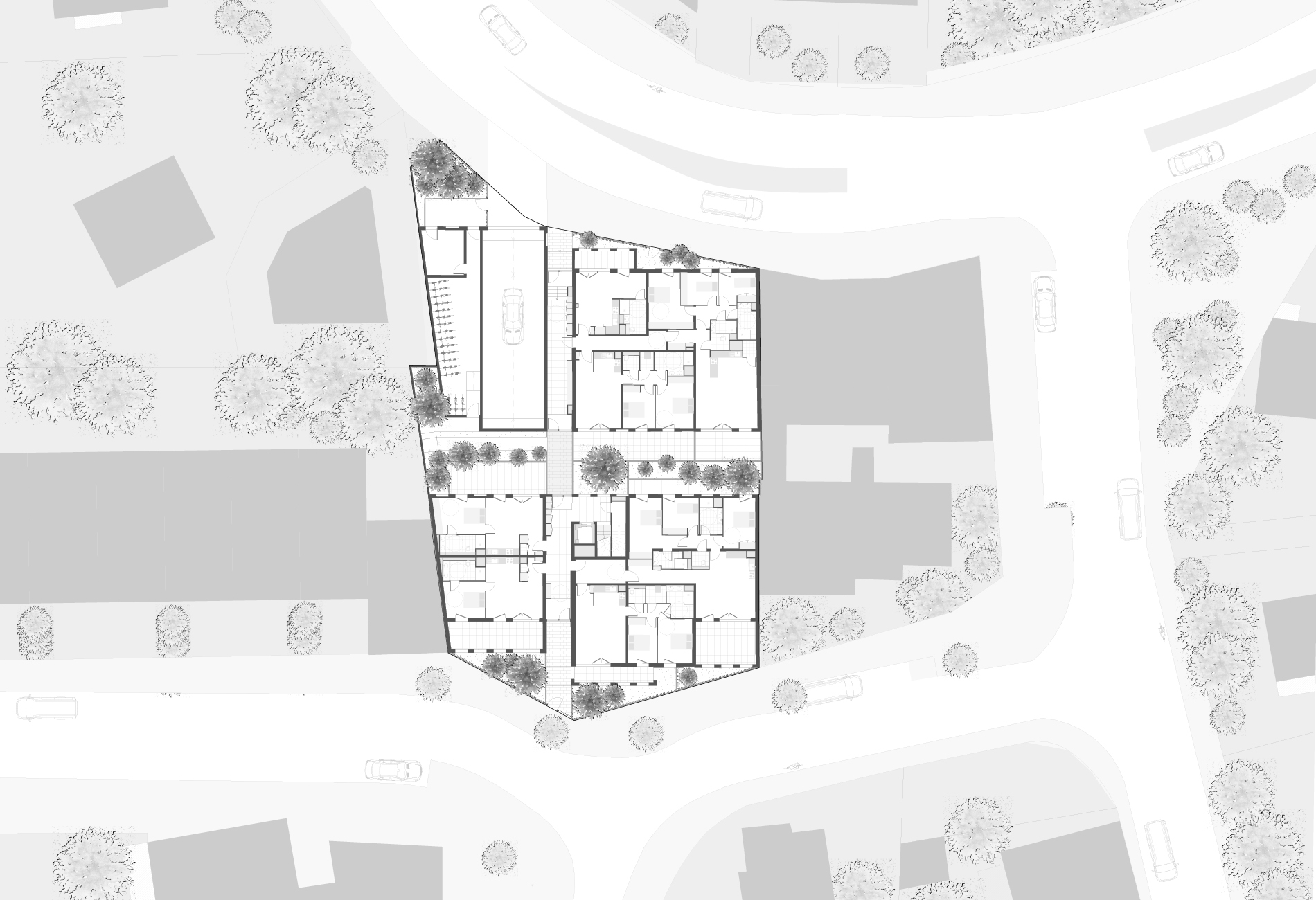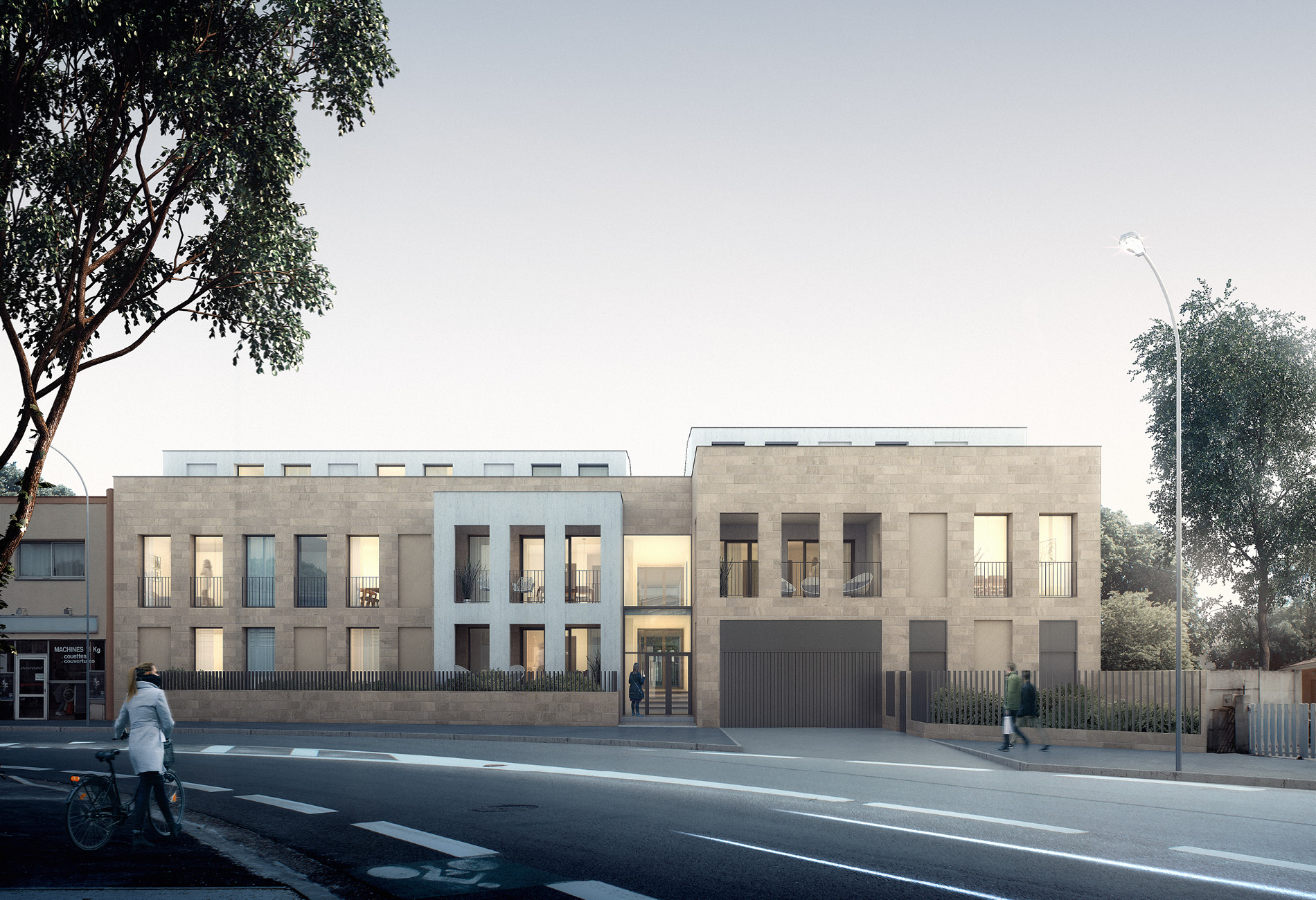Urbanist
Pessac
Construction of 19 housing units

Located in the city centre of Pessac, the project is situated between a terrain of single-family homes and a heterogeneous urban fabric that we would classify as that of an ordinary city. The goal of our design is to create a proper sense of scale between this new operation and the existing structures, thereby avoiding two pitfalls: creating too brutal a rupture and, conversely, generating an excessive sense of linearity. Fragmenting the programme yielded the appropriate typology. The contemporary style is based on a composition of vertical frames. The housing units have windows on both sides and can be accessed by exterior passageways. A pedestrian walkway connects the northern and southern sides.
The fragmenting of the programme helps insert it into its immediate surroundings while preserving the block’s sense of compactness.


