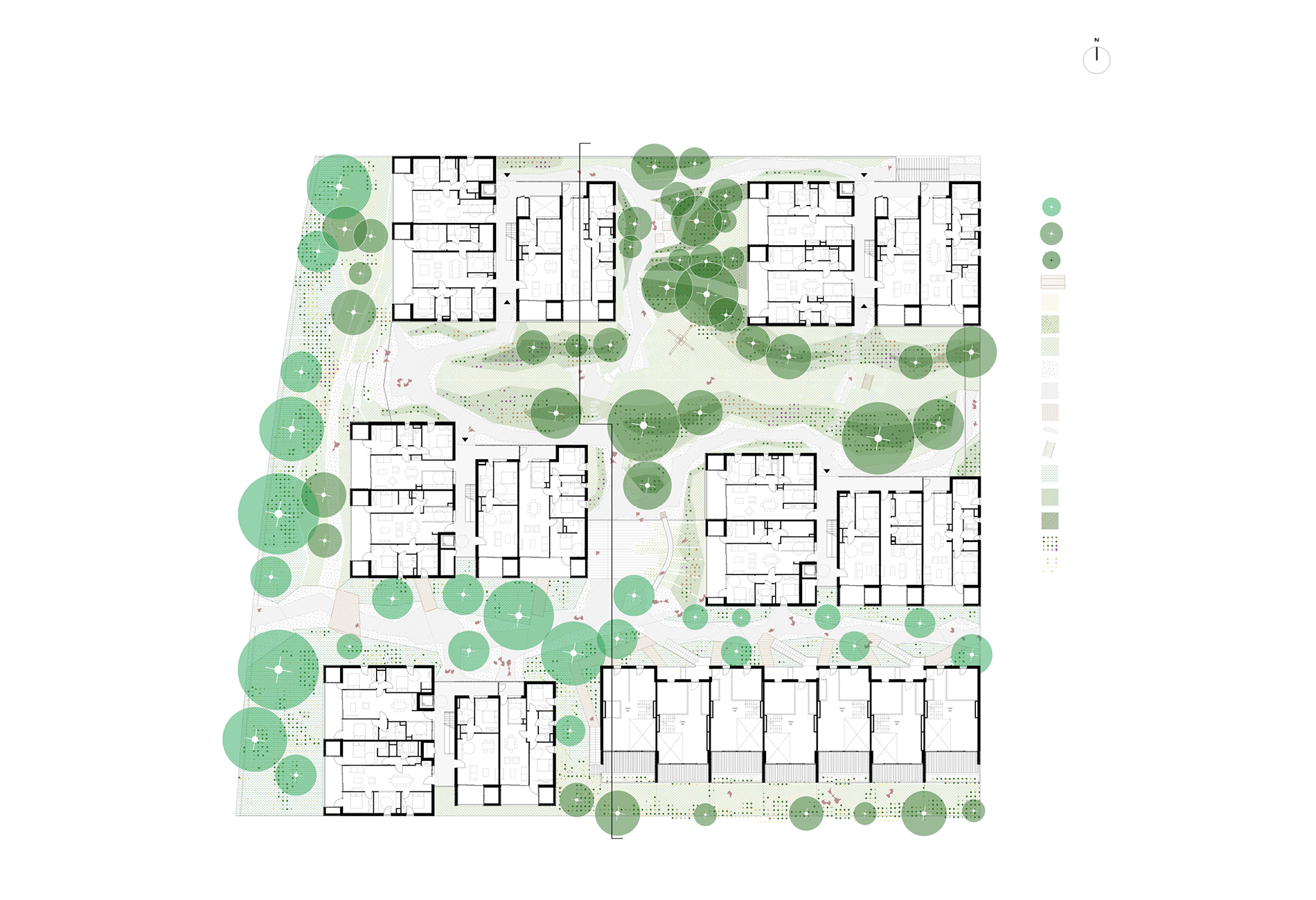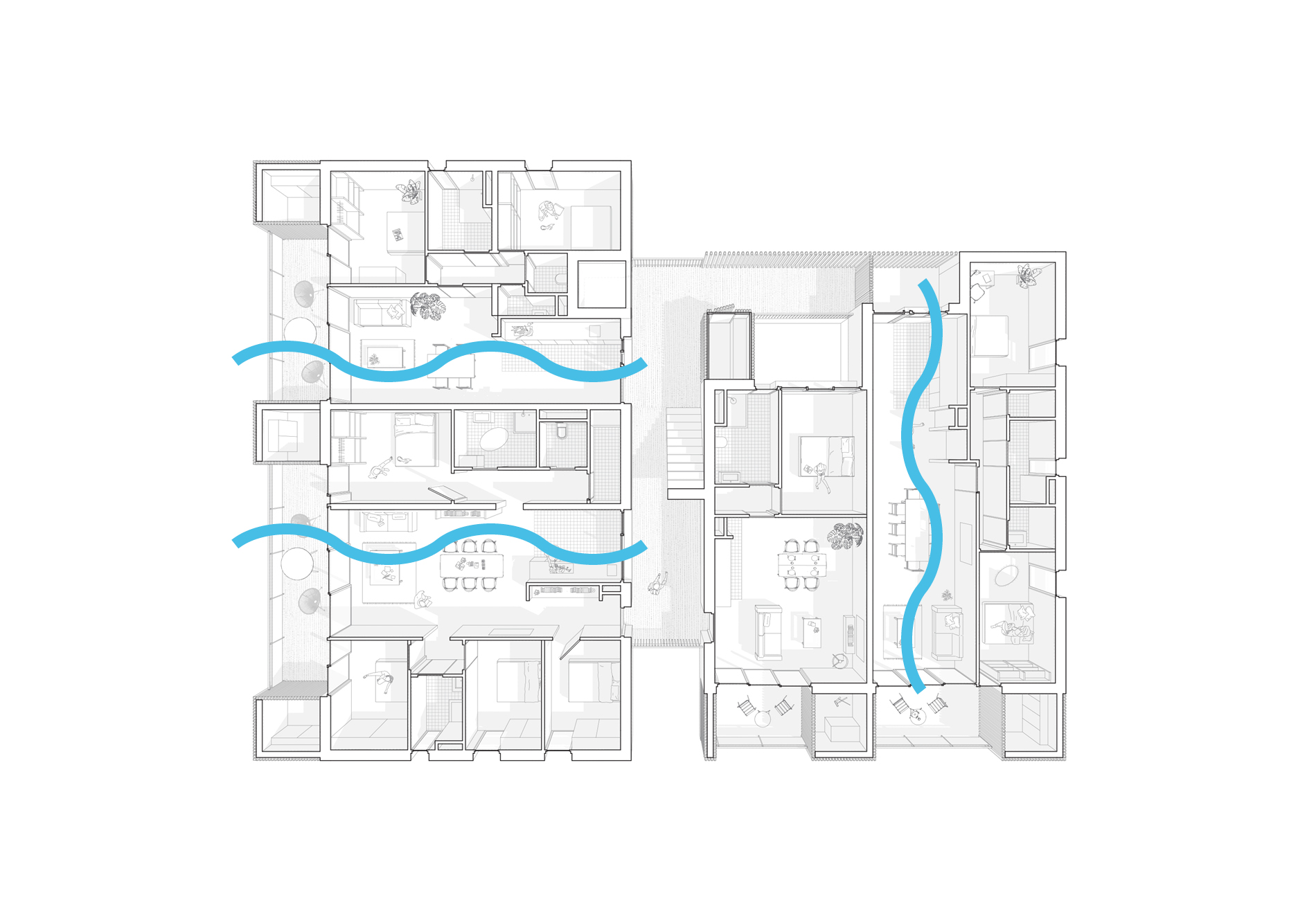Ginko A2.1
Bordeaux
Construction of 130 housing units in an eco-neighbourhood
A6A (Associate Architects)
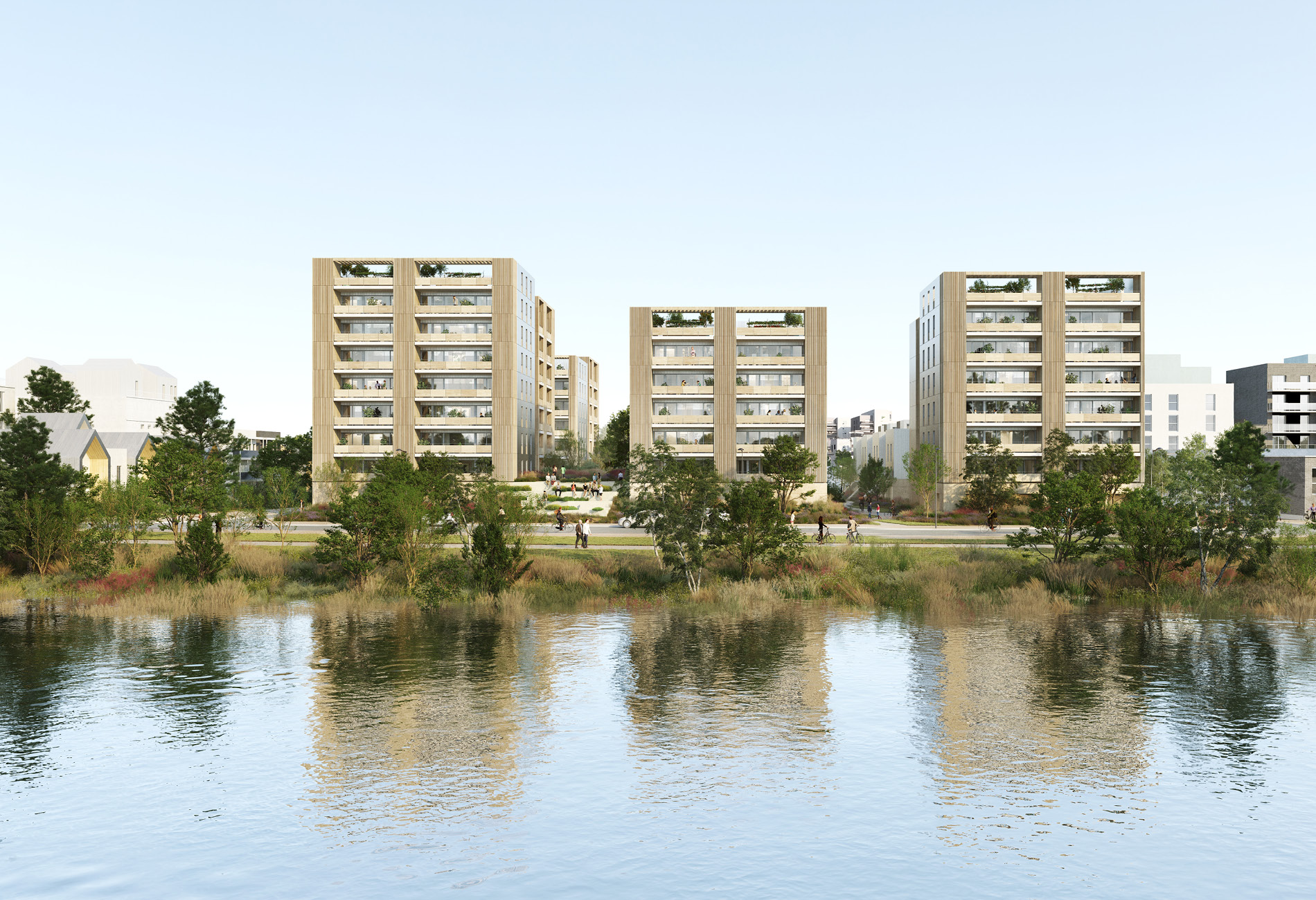
Plot A2.1 is located within the Ginko neighbourhood, which is being developed by Urbanera. It has set itself high environmental ambitions to provide its future users with a good level of comfort throughout the year. Our proposal applies several basic principles to guarantee quality and a low level of energy consumption. The apartments are split into five volumes, each one with the same standard floor plan to provide a sense of rationality to the construction. Only the height of the buildings, which has been adjusted in relation to the adjacent structures, creates a sense of variation within this typology. Great care was put into the architectural design: the apartments have windows on both sides with ample exposure to the outdoors and to the sun, a garden, terraces or outdoor spaces, a very private access from the exterior, and a modular structure to accommodate changes in use. The materials used are biosourced, recyclable, and can be taken apart.
A decision was made in the mid-1960s to transform the northern edge of Bordeaux, which up to that point had consisted mainly of swampland. Alongside the creation of the artificial lake and the construction of the Parc des Expositions convention centre, a master plan was drawn up to develop this site of several thousand hectares.
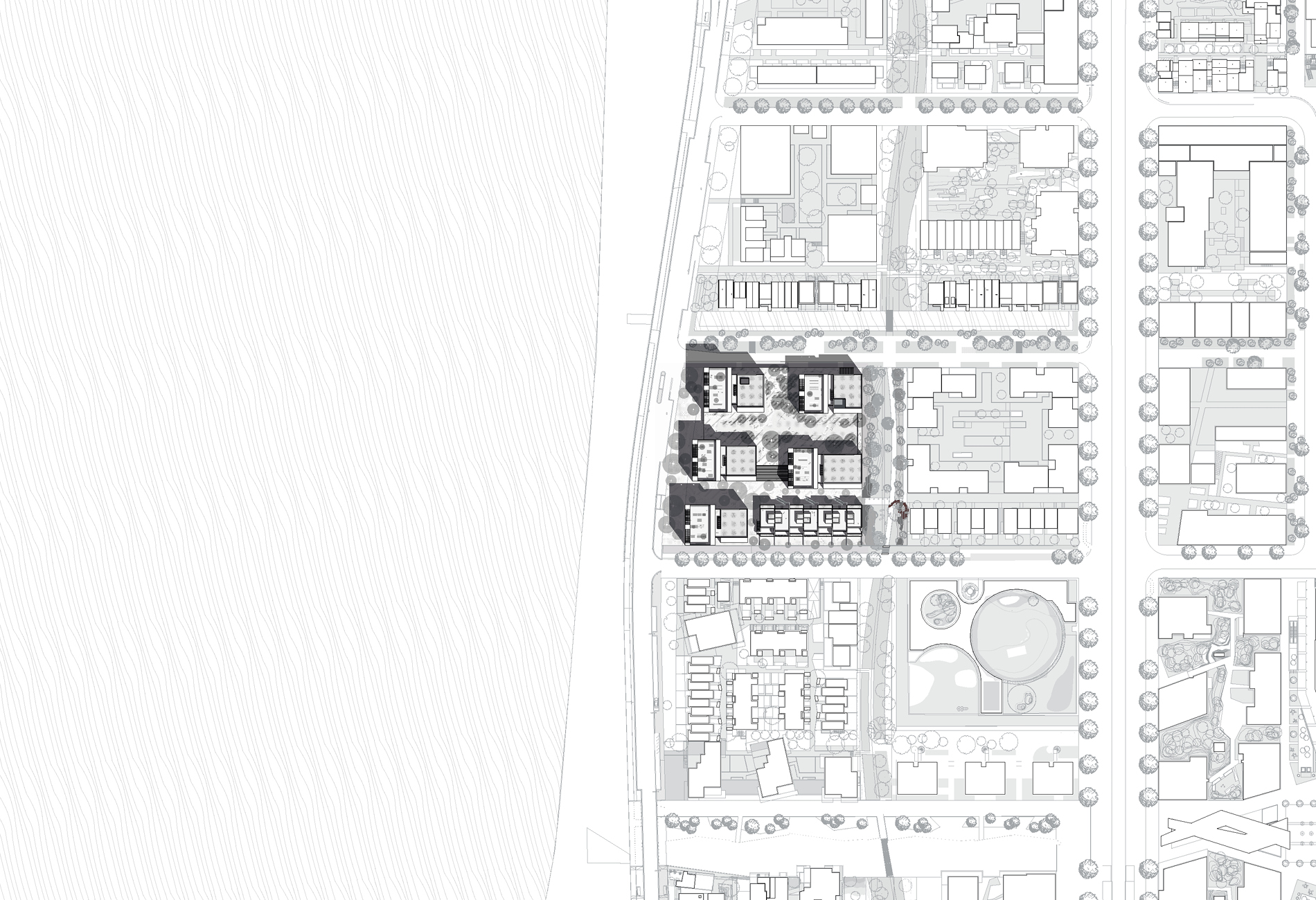
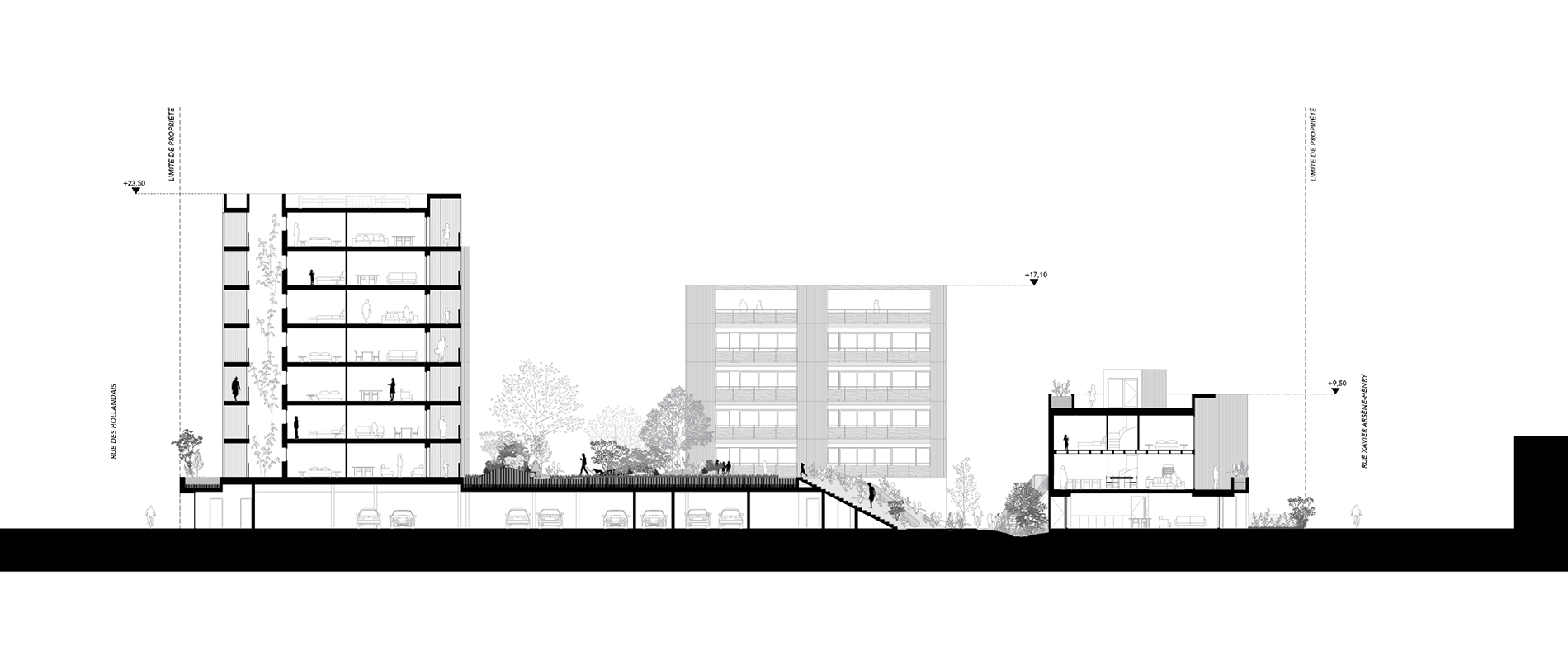
Given the lake’s proximity, the parking area could not be placed at the ground level. The concrete slab becomes a garden that people cross to enter their homes, play, or meet their neighbours. The topography of restanque stone walls echoes the chalk hillsides, and this creates a slow transition between the various levels that gives inhabitants the chance to pause and contemplate their surrounding landscape.
A sixth building to the southeast explores a typology of flexible volumes, the design of which also encourages modularity.
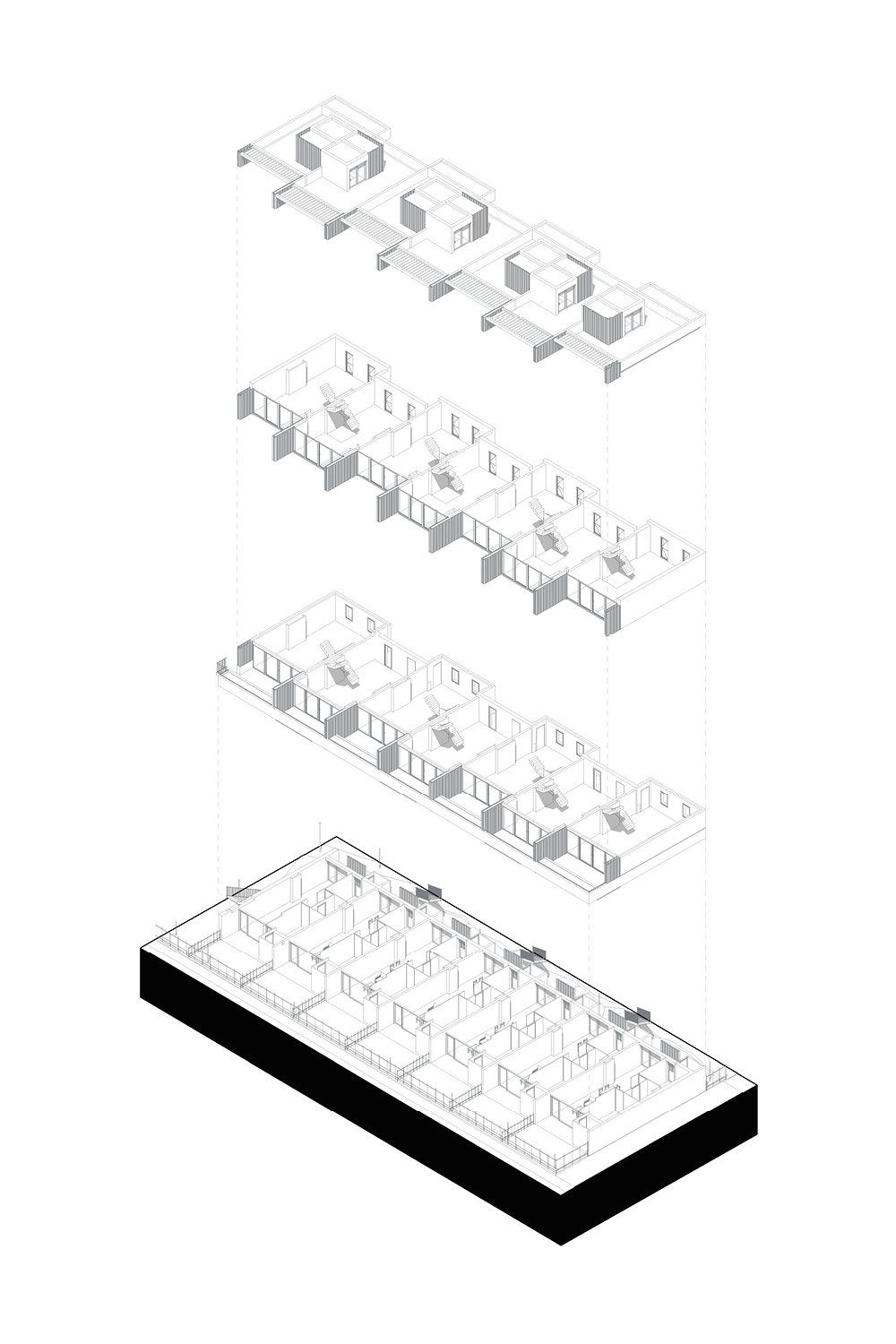
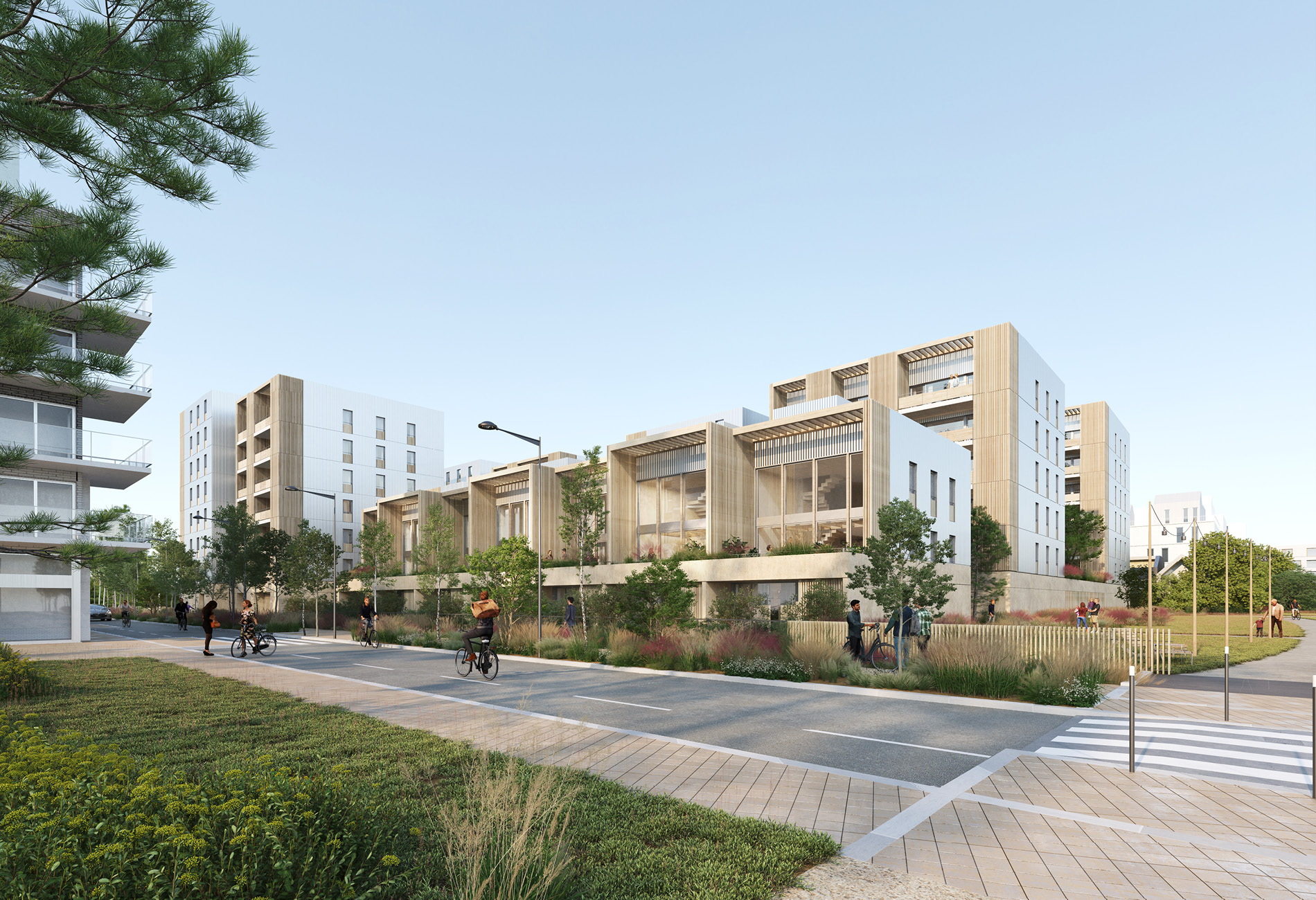
This block of housing units within the Ginko eco-neighbourhood is like a garden that one wants to cross.
