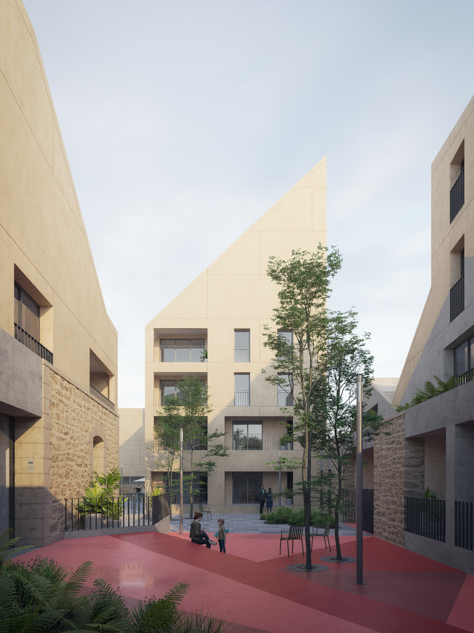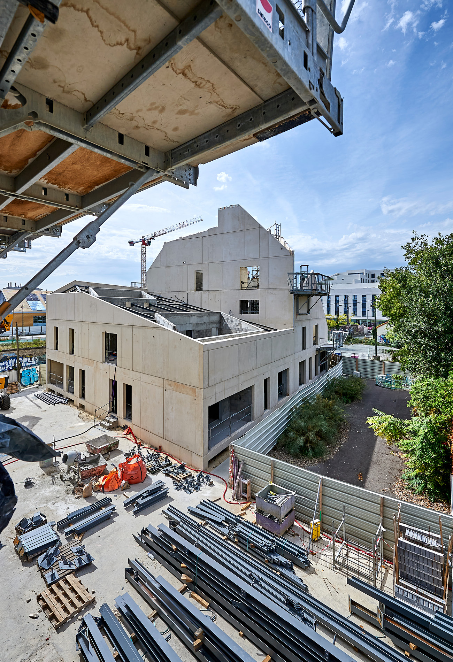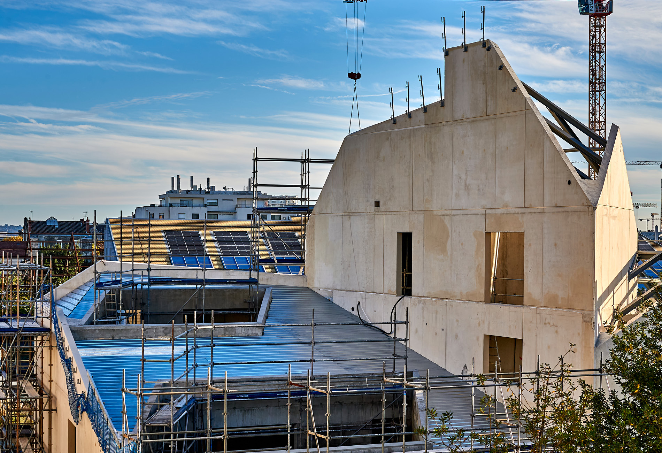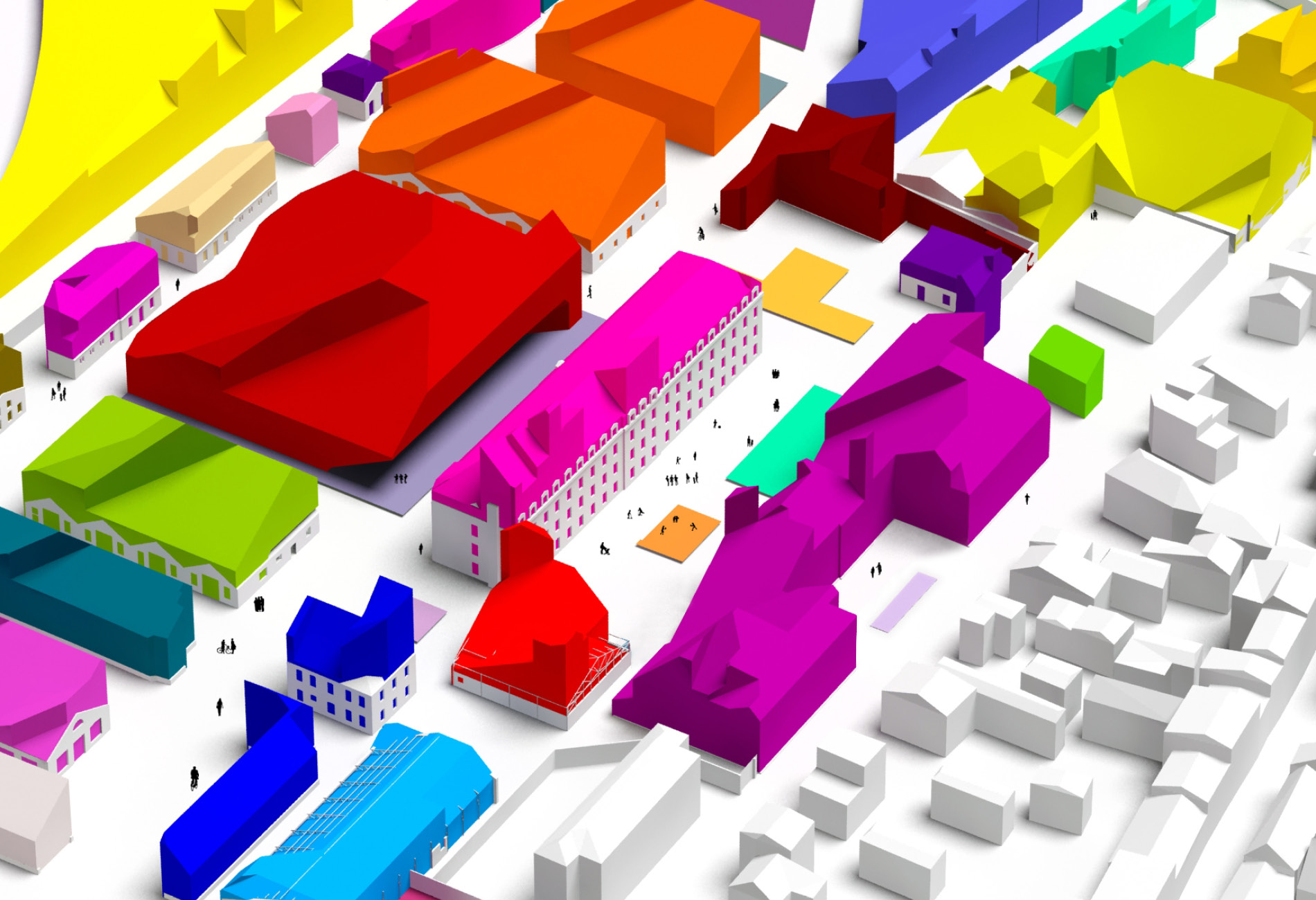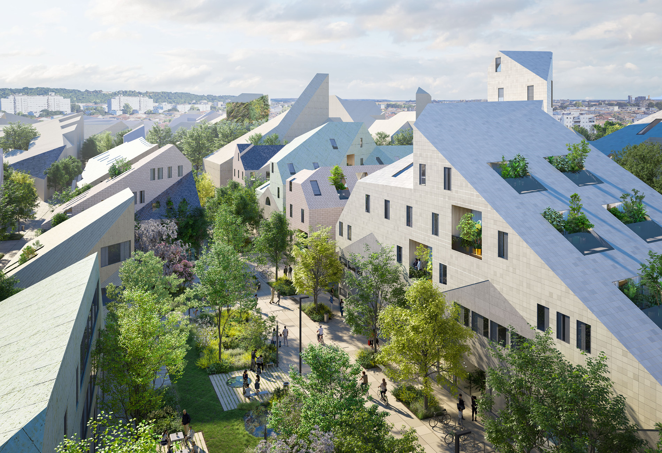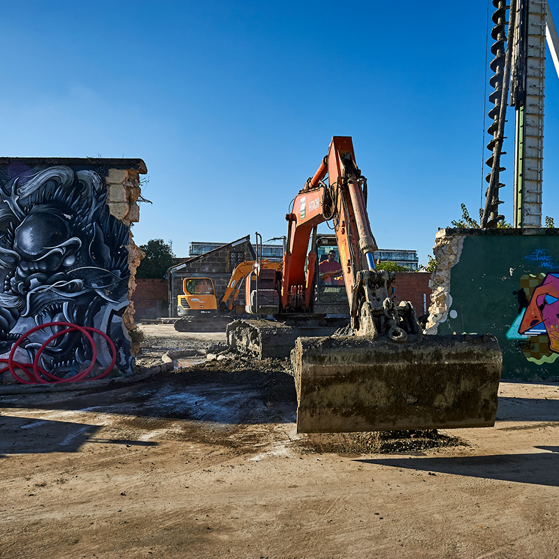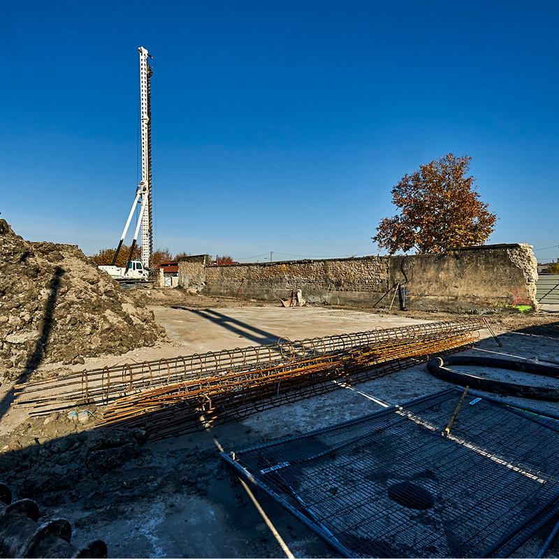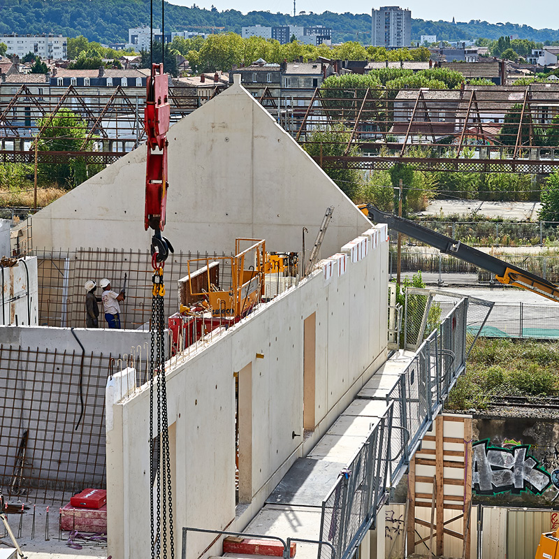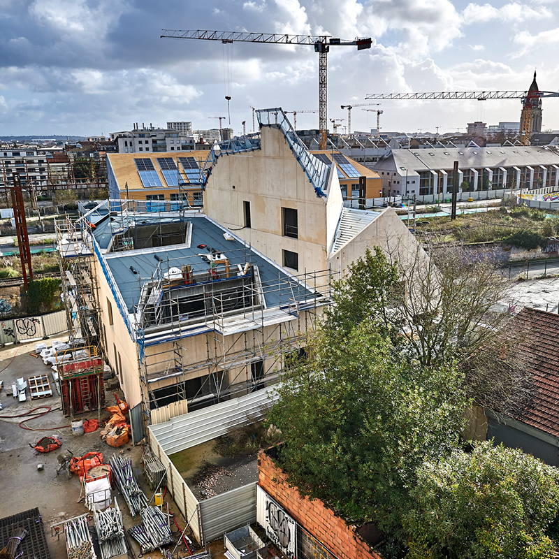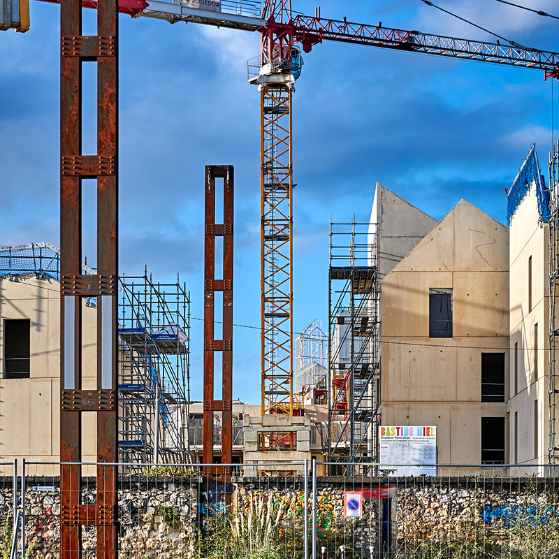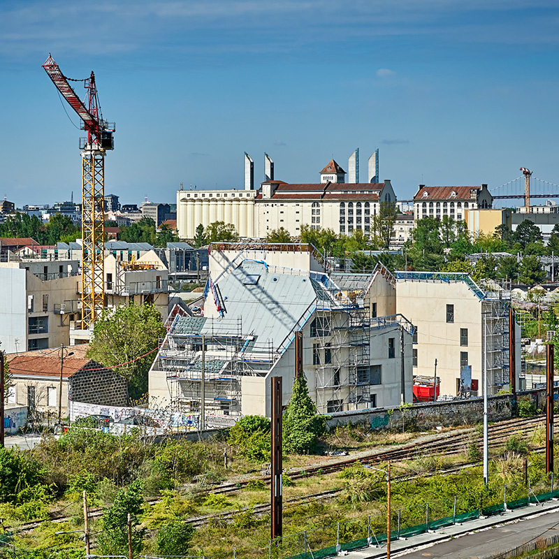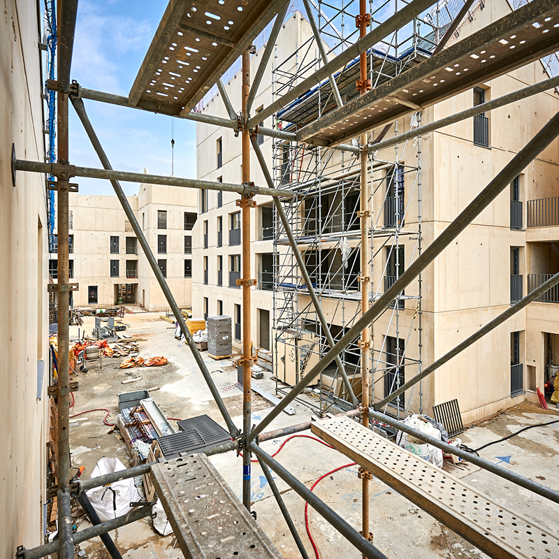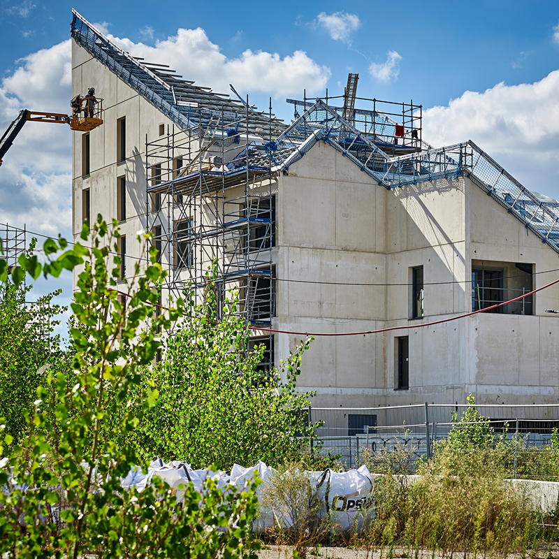Parvis Orion
Bordeaux
Construction of 65 housing units in the Bastide Niel joint development zone, or ZAC
[ATELIER] CAUMES
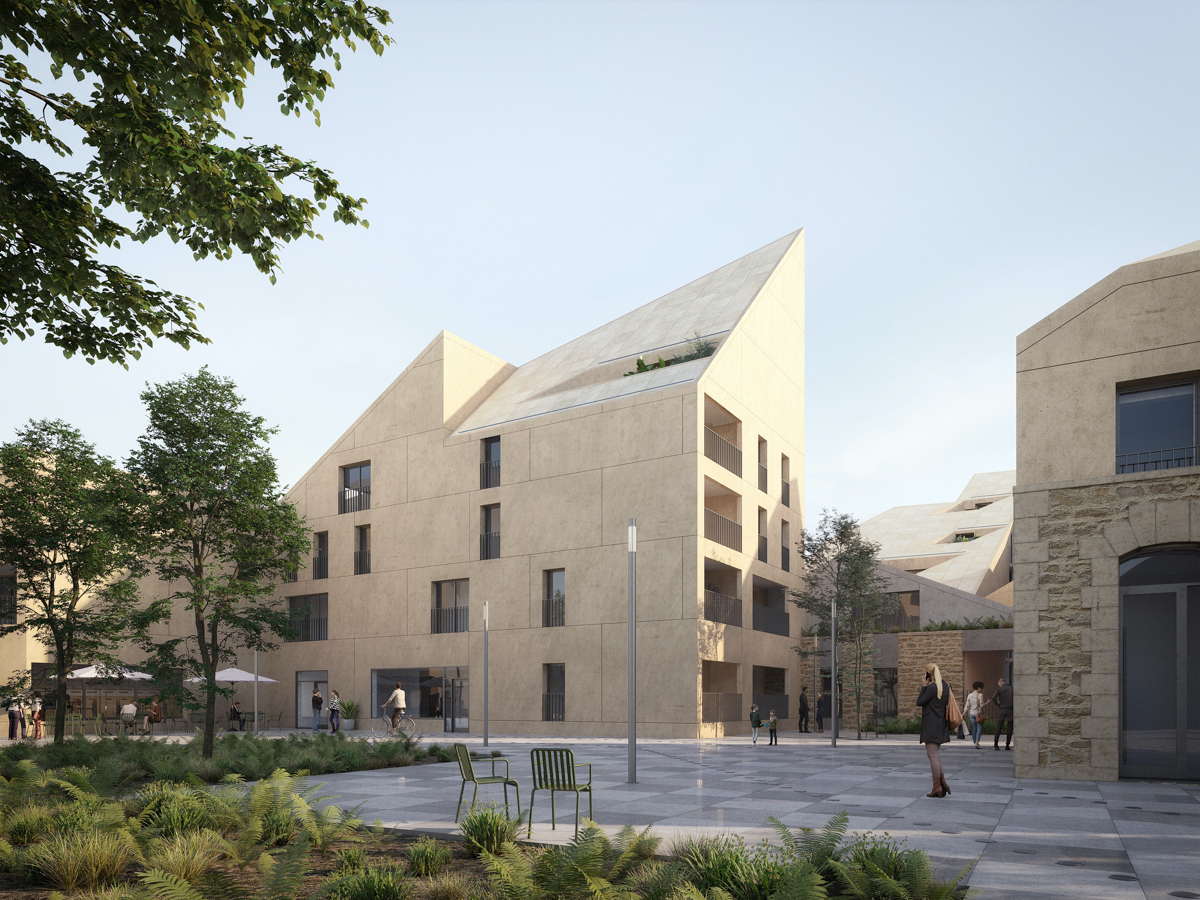
Situated within the Bastide Niel ZAC in Bordeaux, this 65-housing unit project, which was designed together with OLGGA for the developer CA Immobilier, strives to embody the architectural and urban development precepts defined by MVRDV as faithfully as possible: a monolith effect, visual continuity, and clearly defined patterns to ensure maximum exposure to sunlight. The six buildings form an archipelago. Their concrete facades incorporate the stone walls of the former military barracks without needing any structural support; this creates an envelope that is both mixed and continuous. Long-gone sheds are evoked through a change in the tint of the concrete along certain parts of the base, like a palimpsest.
Within the archipelago of blocks in the Bastide Niel ZAC, the morphology and materiality of these 65 housing units embody the urban and architectural precepts set forth by MVRDV.
