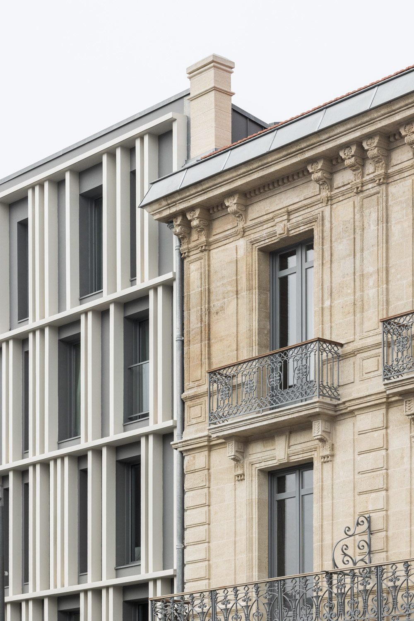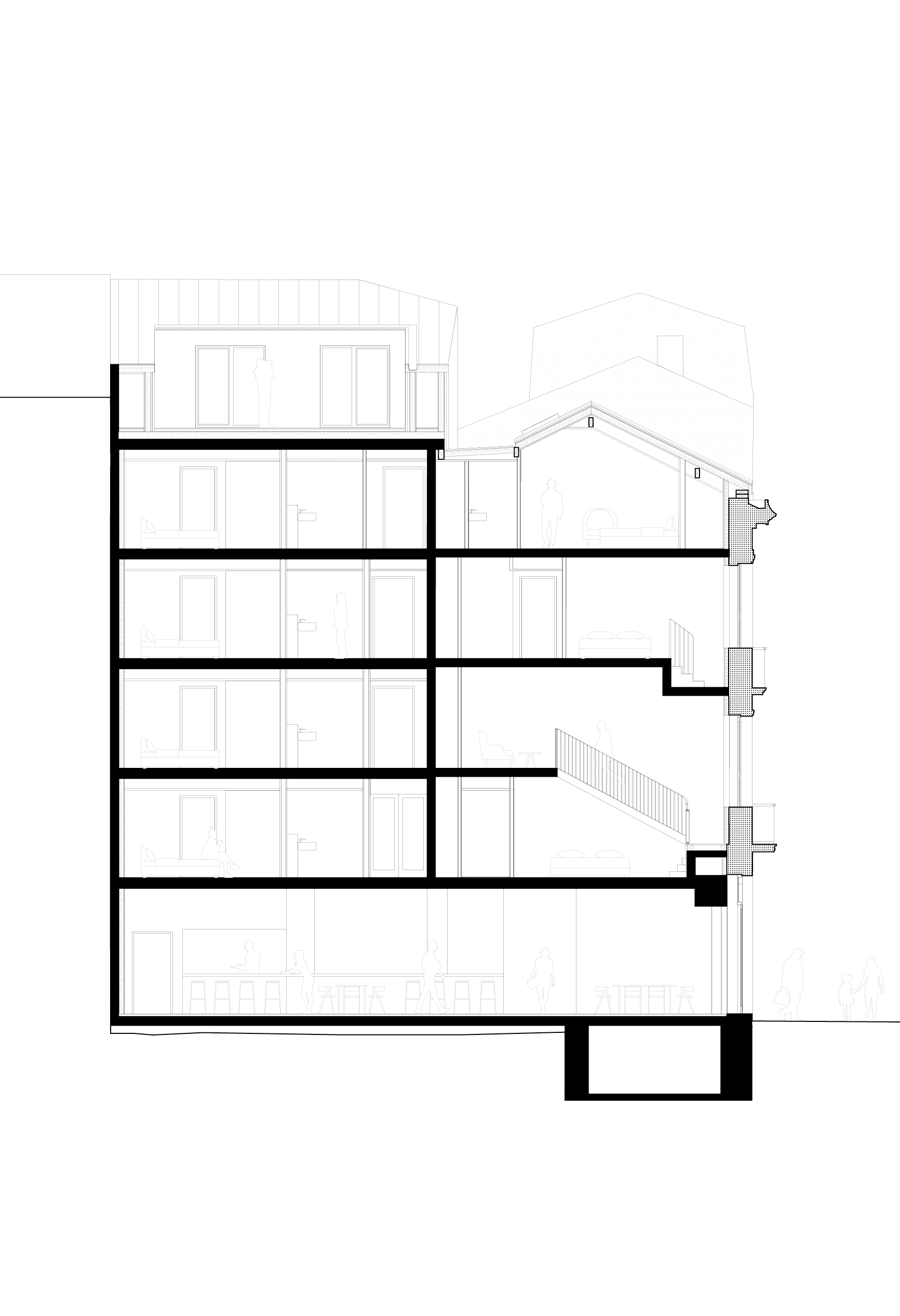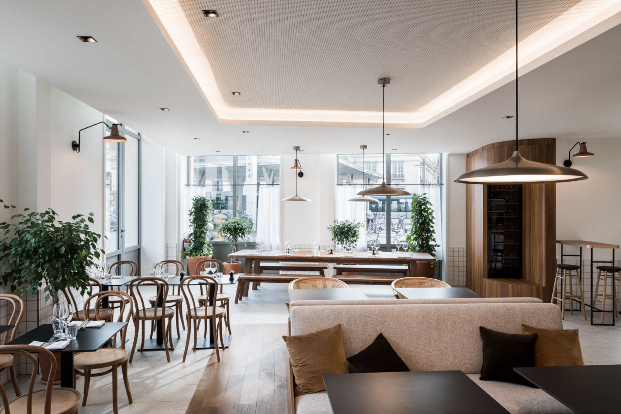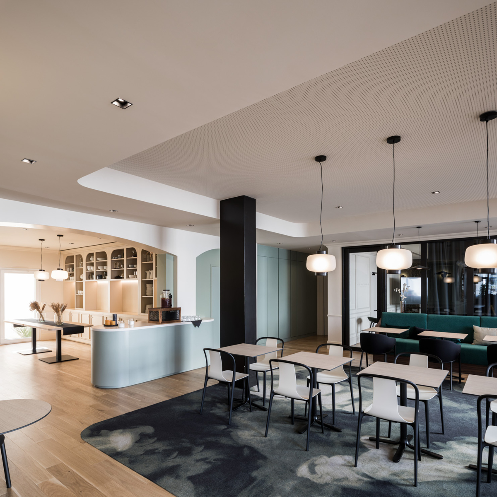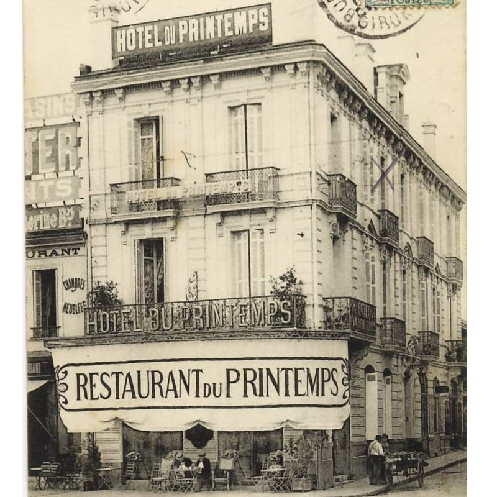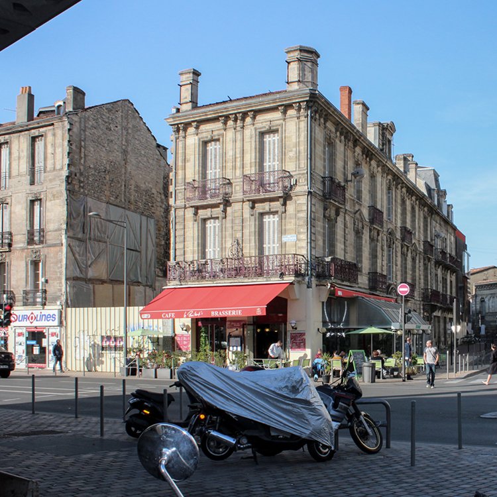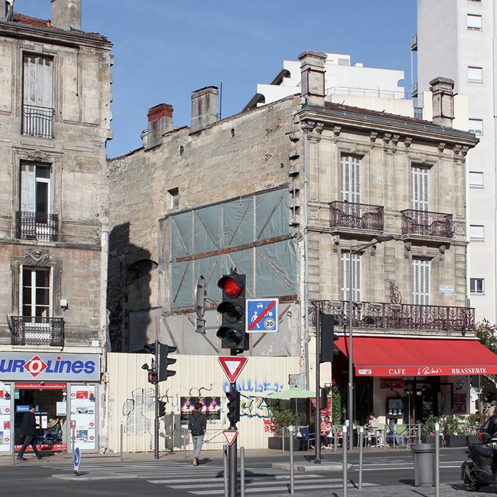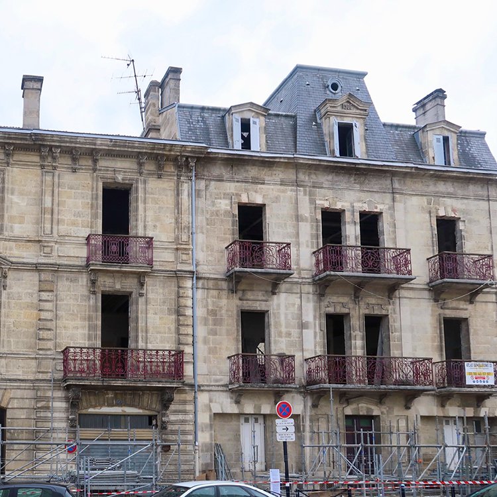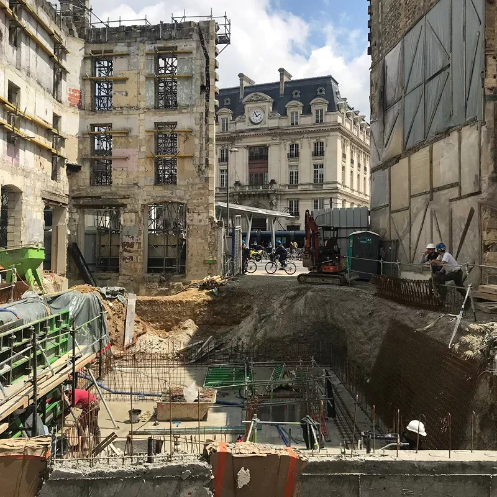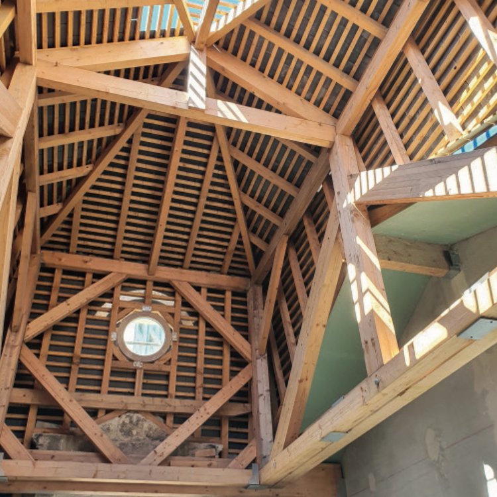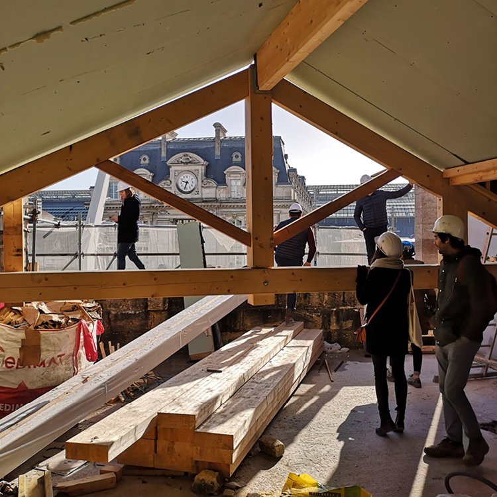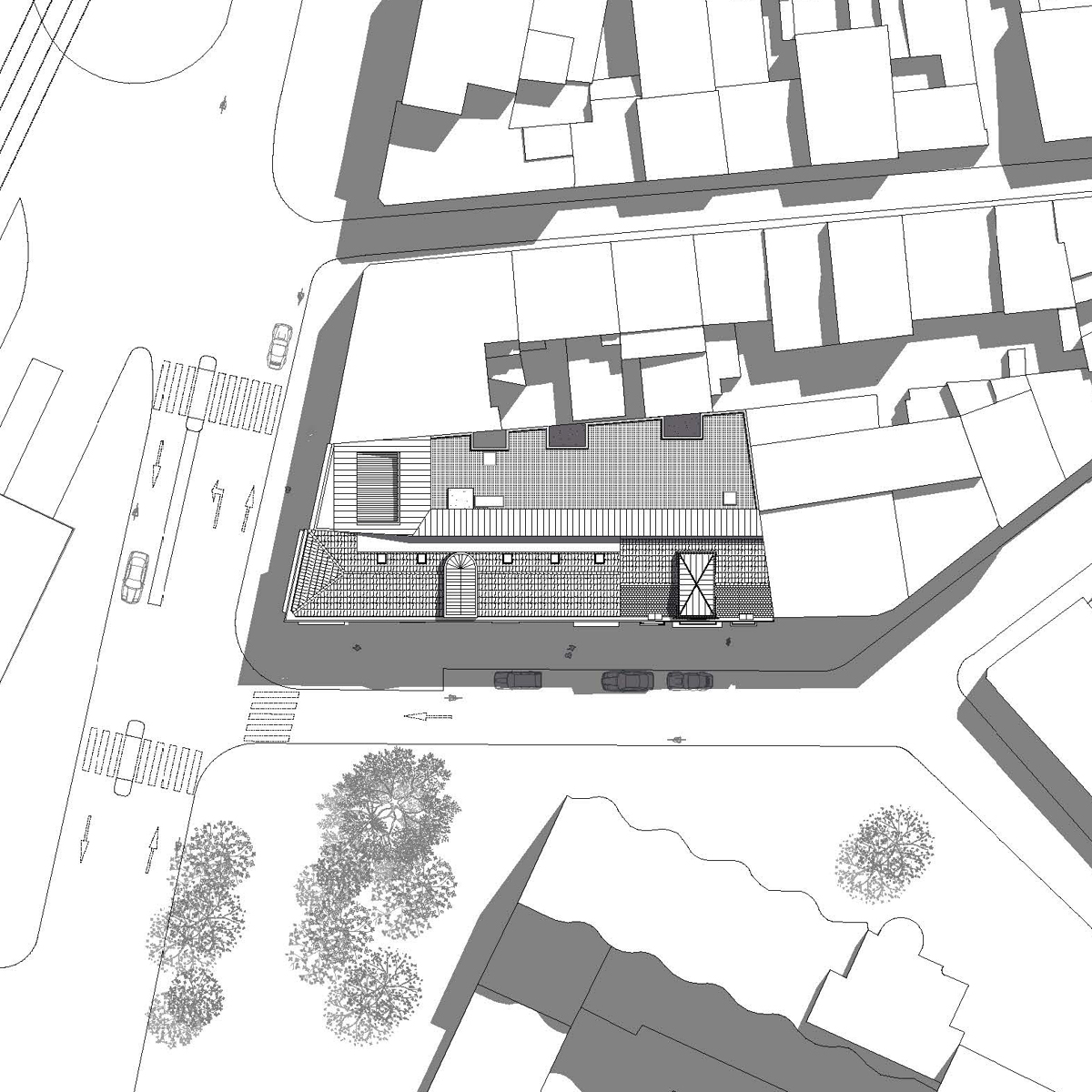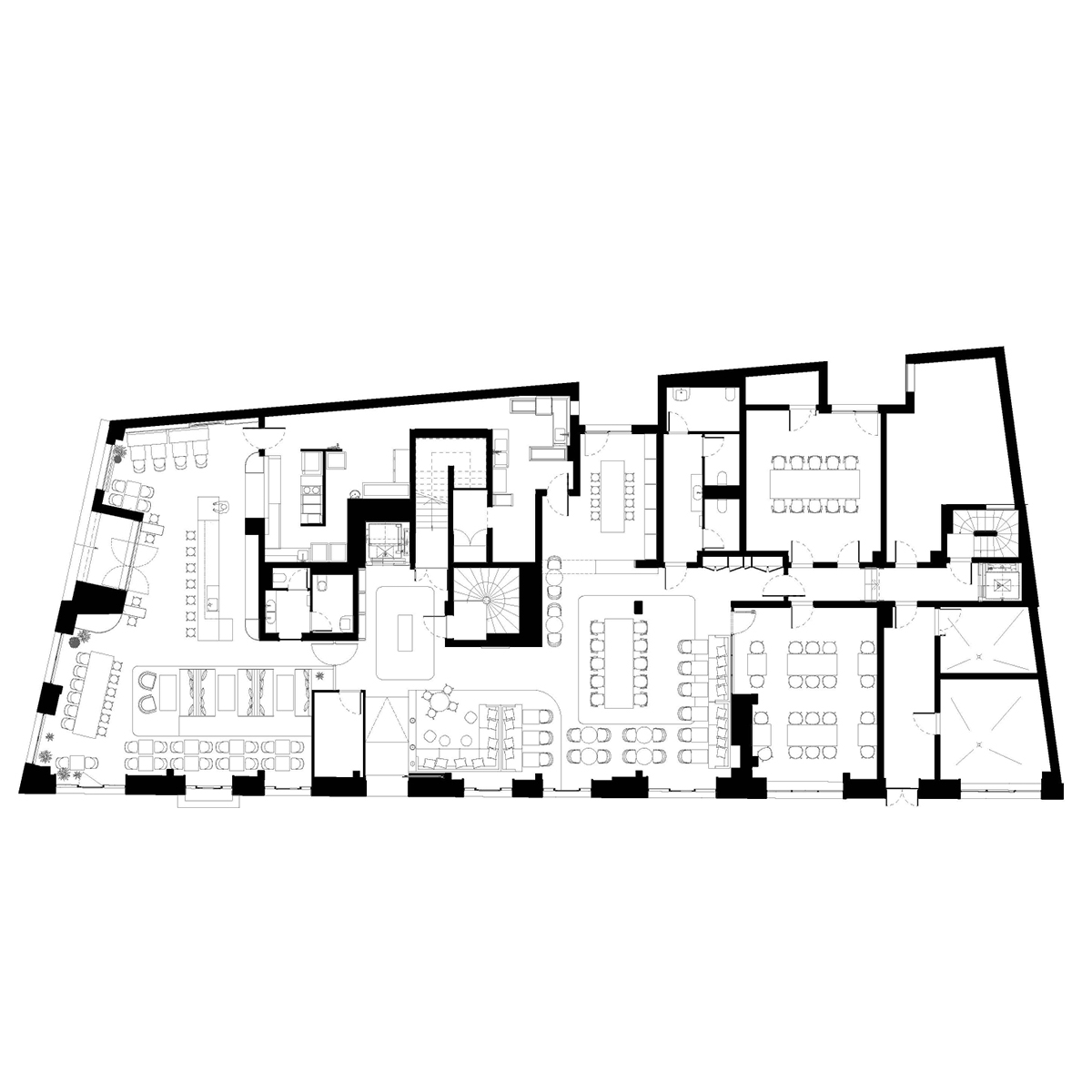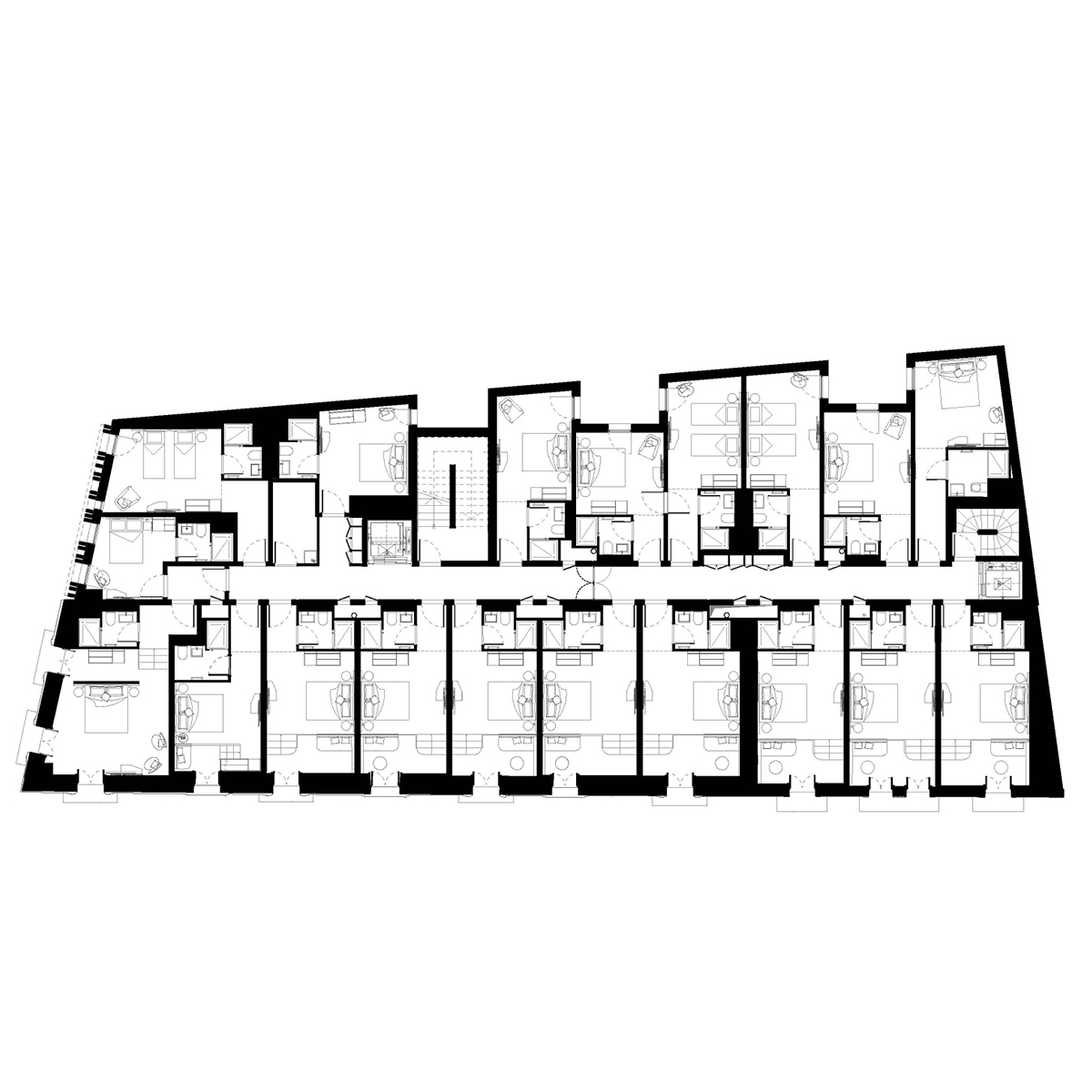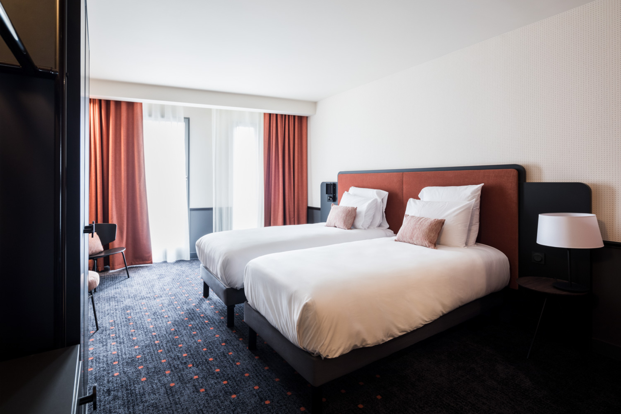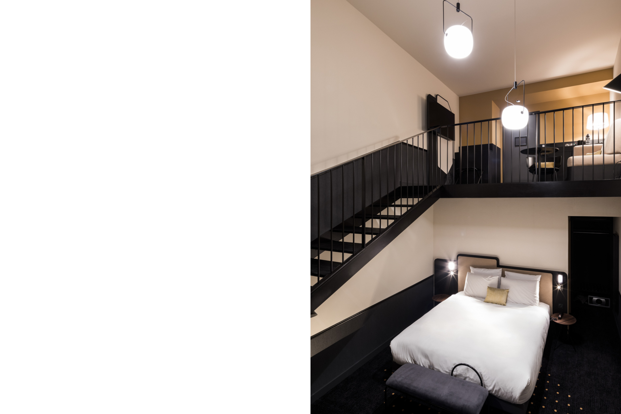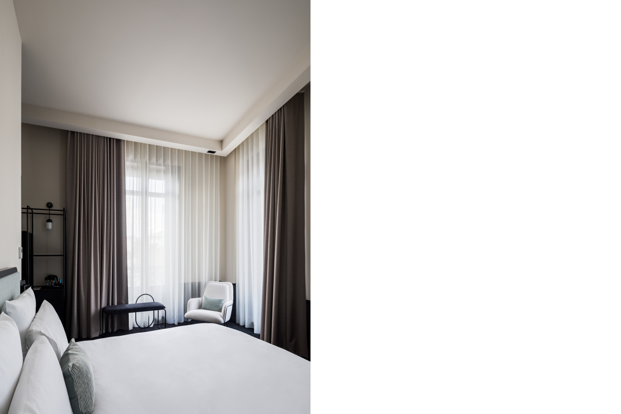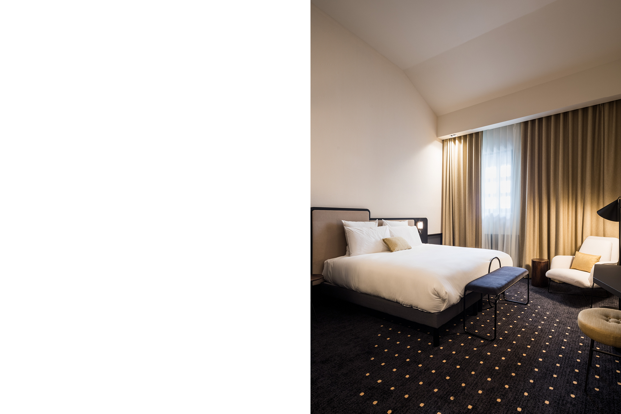Atlantic Hotel
Bordeaux
Extensive restructuring
and extension of a hotel
[ATELIER] CAUMES
Facing the Bordeaux Saint-Jean railway station, the Hotel Atlantic opened its doors to the public in September 2021. This represented the conclusion of a complex, 24-month-long project that involved the restoration of two cut stone buildings from the 19th and early 20th centuries and the creation of a contemporary extension. There were numerous spatial challenges; the matching of existing and newly built floors led to the creation of a series of rooms with atypical volumes, some with cathedral ceilings, some as duplexes, and others containing a “sunken” portion. Managed by Mercure, this new 4-star hotel features 72 rooms as well as a contemporary brasserie. It forms part of the urban renewal of this entrance into Bordeaux.
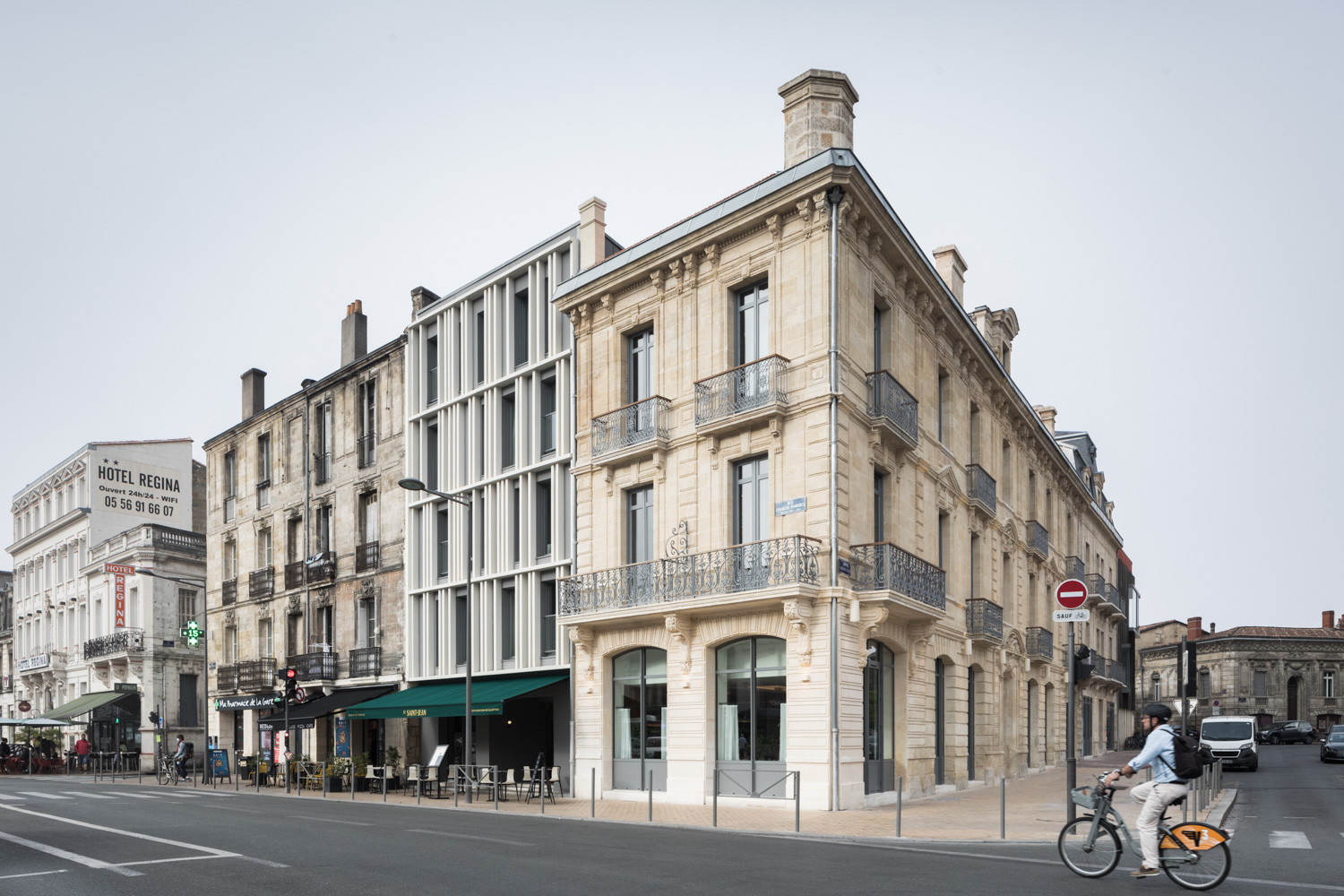
The contemporary façade’s abstraction represents a conscious break from the other Haussmann-era façades in the area.
