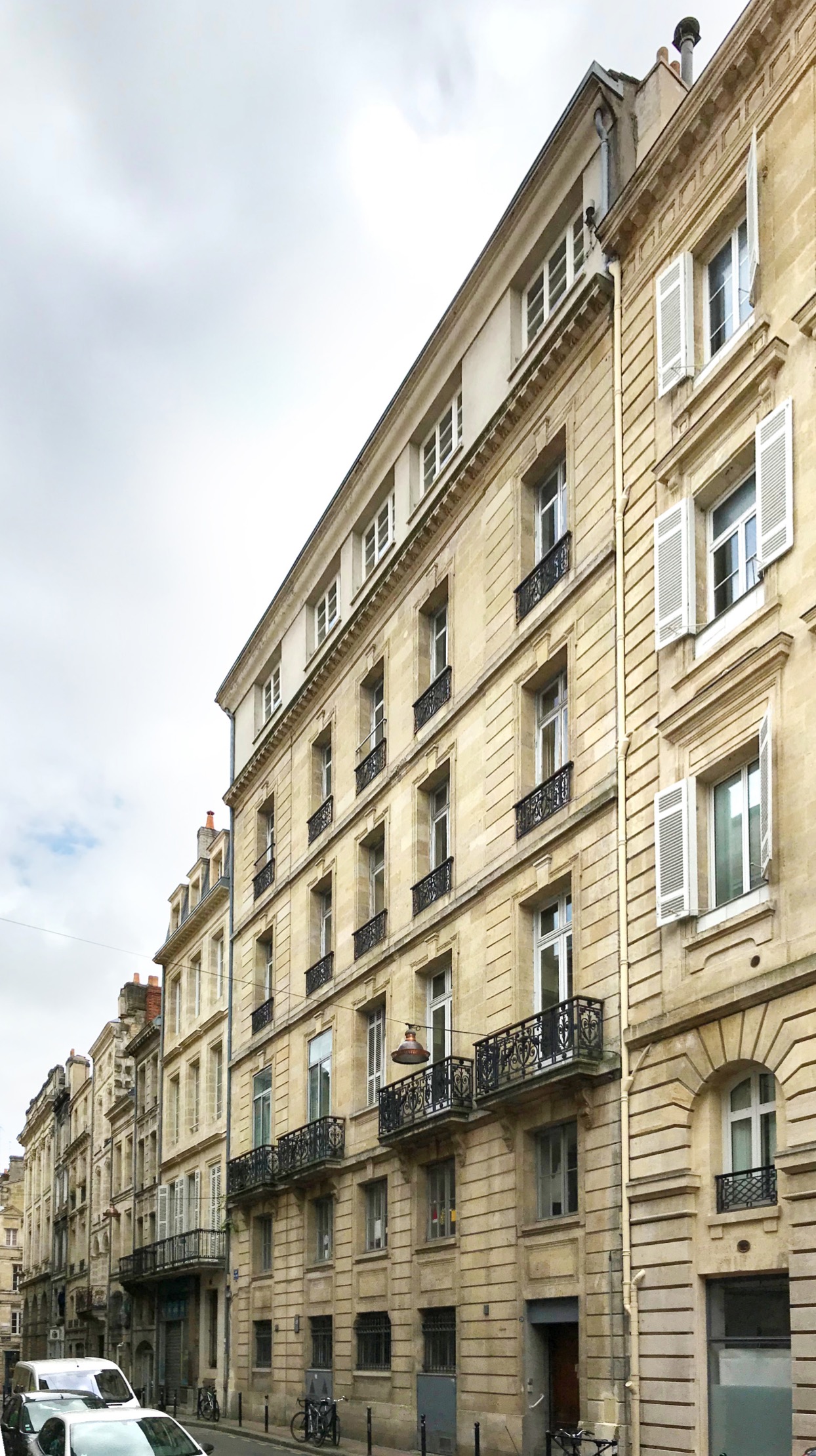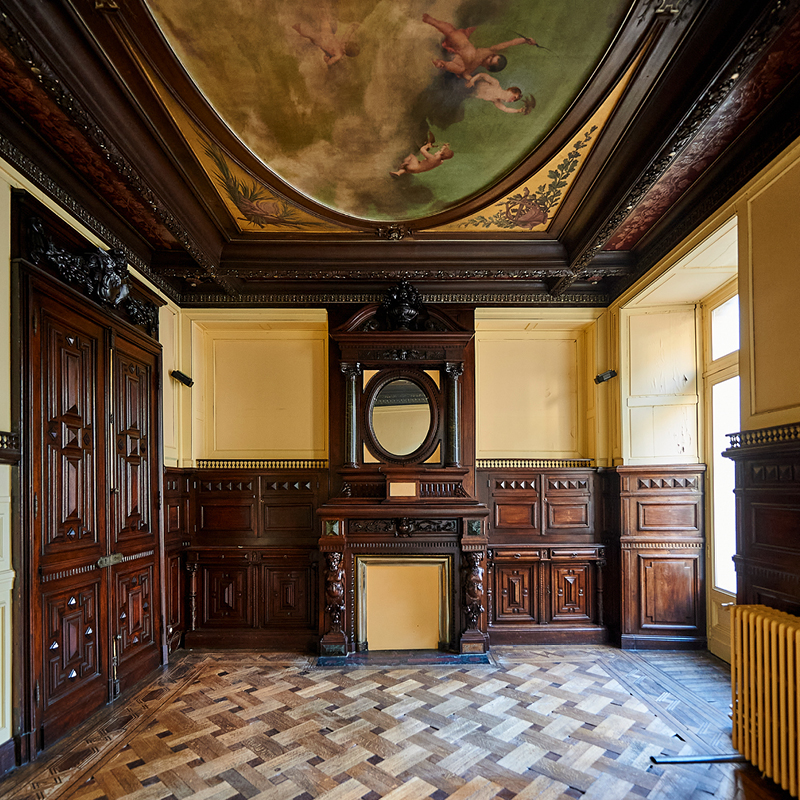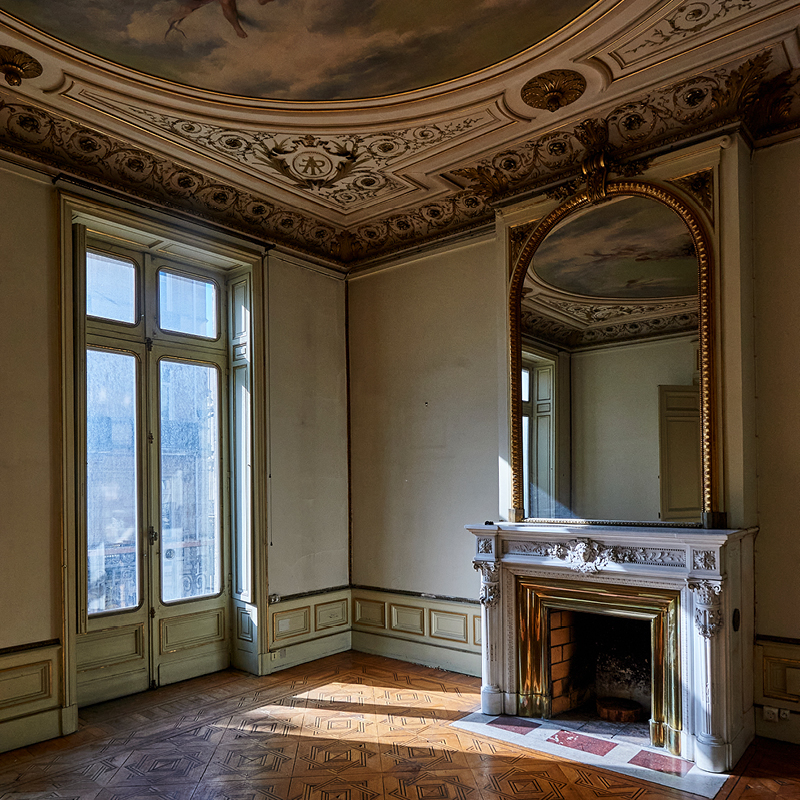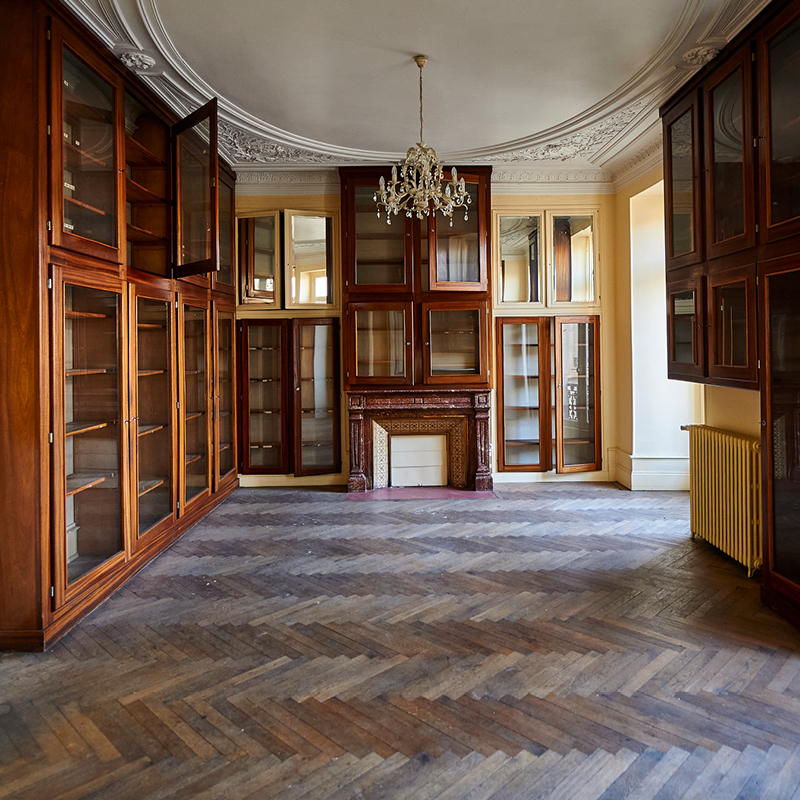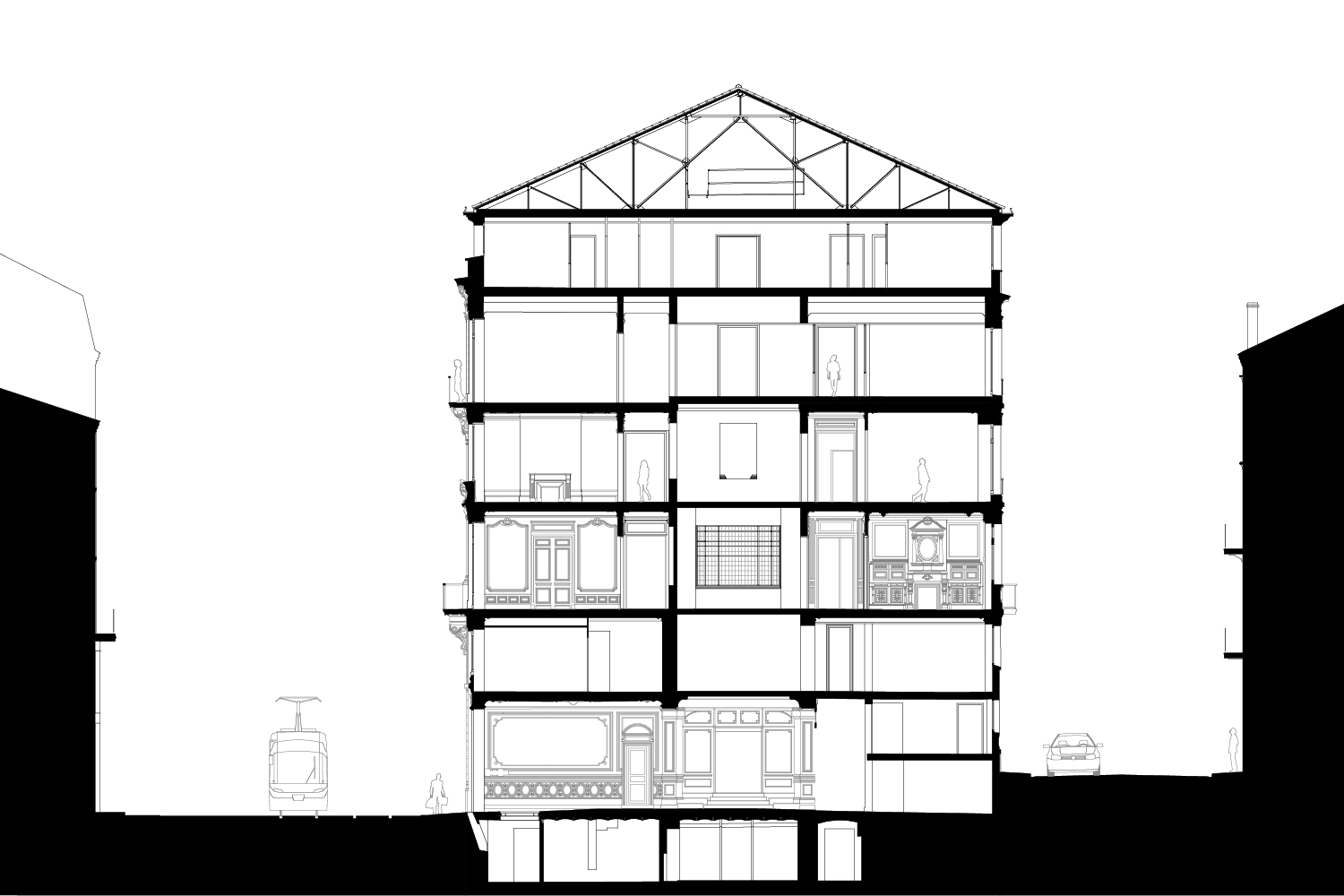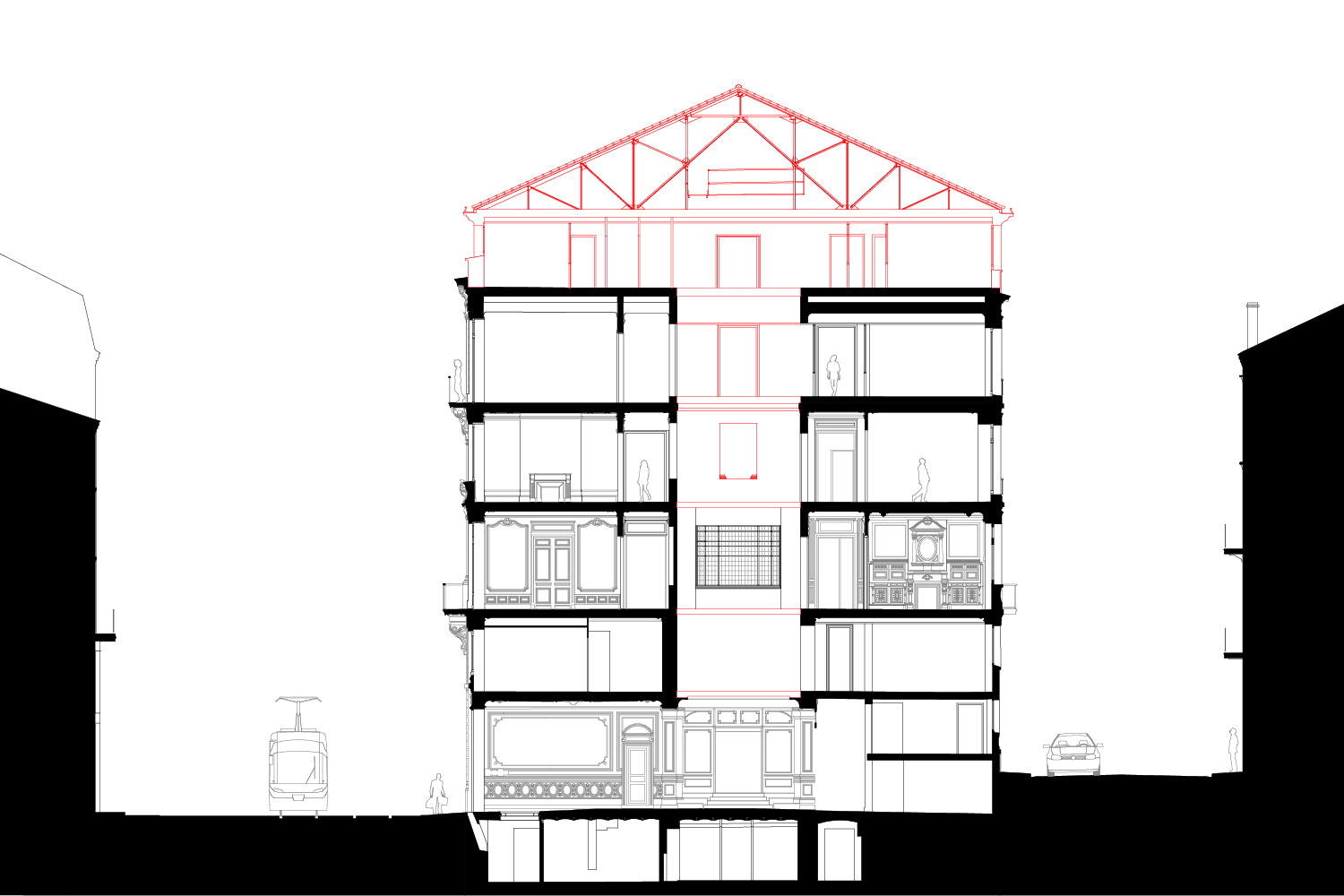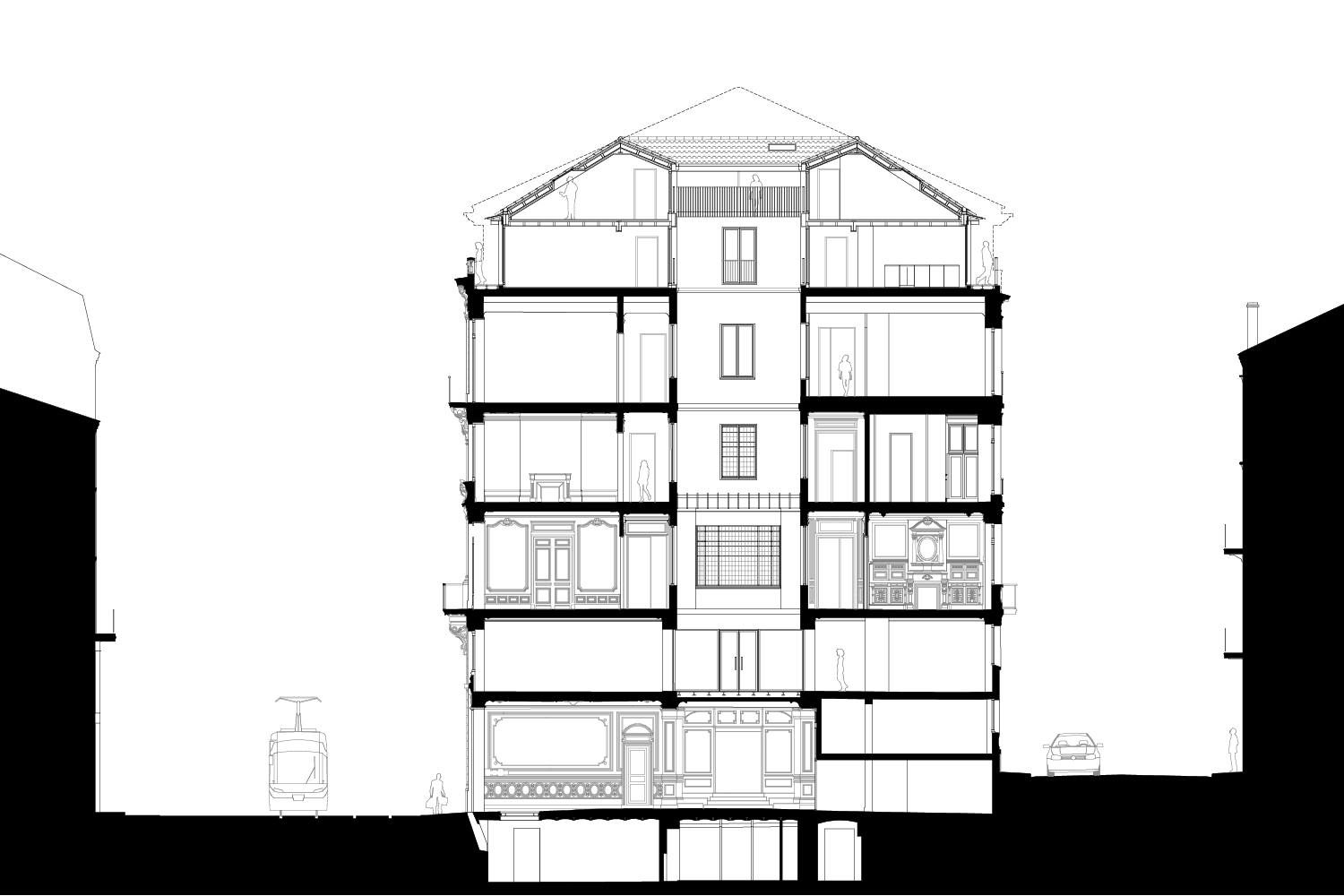Calnex
Bordeaux
Transformation of an office building
into apartments
[ATELIER] CAUMES
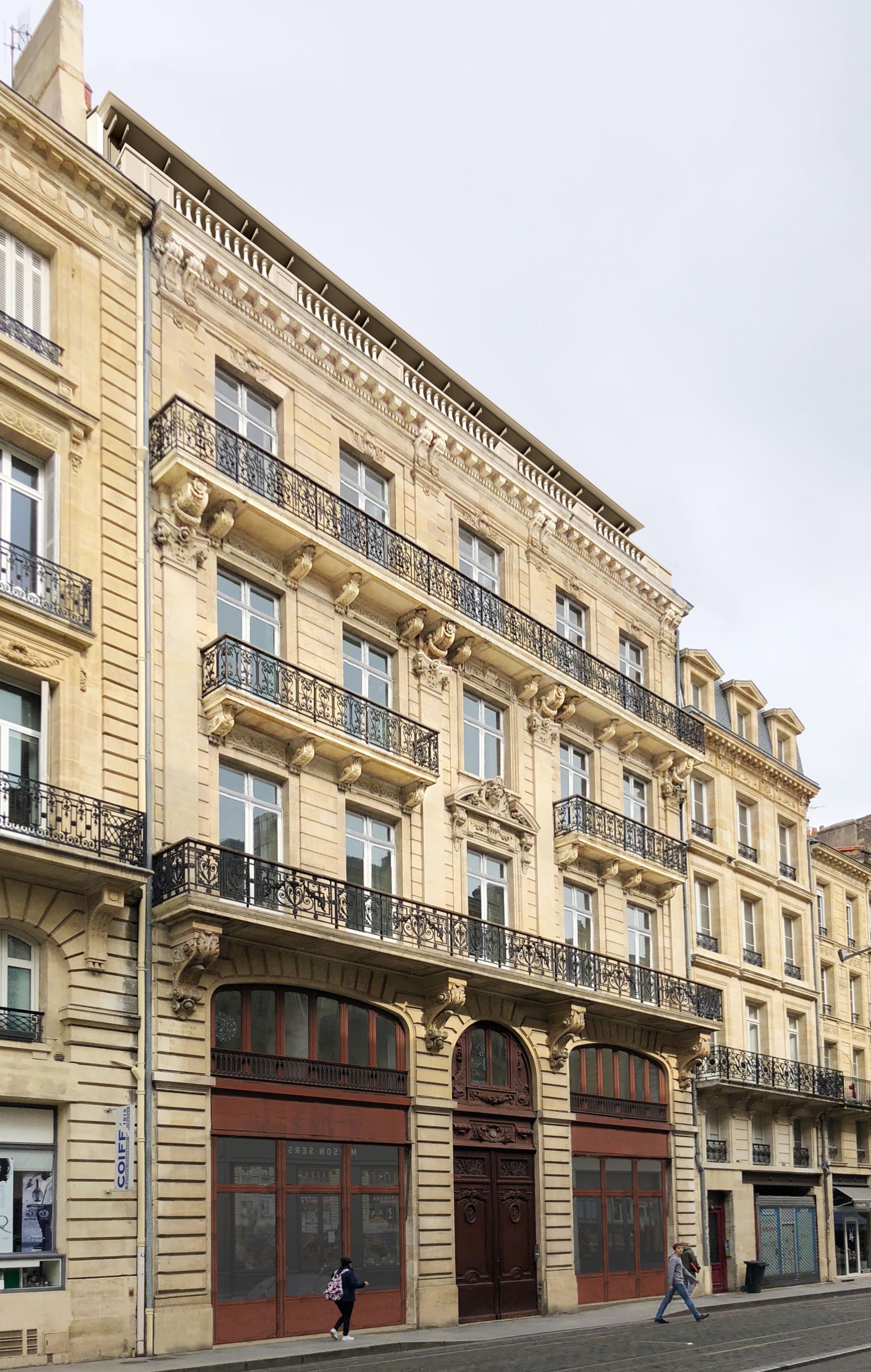
Designed in partnership with the heritage architects Neufville-Gayet for the developer Nexity Patrimoine & Valorisation, this project will convert a building currently occupied by offices back to its original use, namely for businesses and housing.
The building, and the street of Cours d’Alsace-et-Lorraine (which gives it its name) in general, are clear examples of Haussmannian principles at work. The usages are stacked on top of one another and hierarchically ordered within the built structure, an arrangement that is clearly visible on the façade, especially in terms of its ornamentation. The Cours d’Alsace-et-Lorraine is typical of the urban development of that era as well, involving the creation of a major thoroughfare and installation of a sewer system in 1865 that cut through and replaced a web of insalubrious medieval alleyways built on top of the Peugue River.
The extensive restructuring involves several stages, the first of which entails the recreation of the central courtyard to provide natural lighting to the central part of the building. A new, added floor, invisible from the street, will replace an ugly penthouse space that was added in the 1950s.
The building harbours significant historical elements: stained glass, wood trim, painted ceilings, and wooden floors, all of which will be restored.
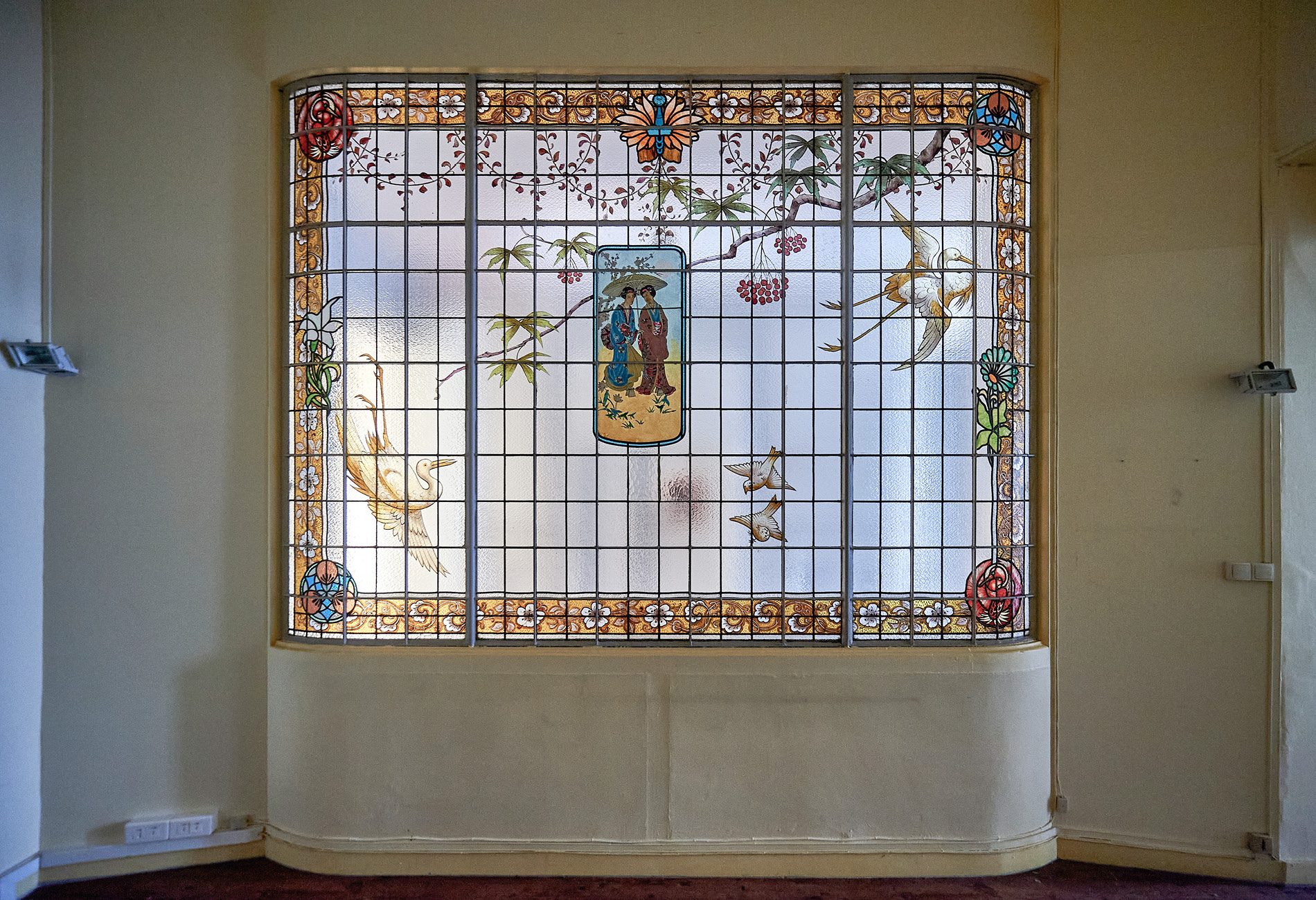
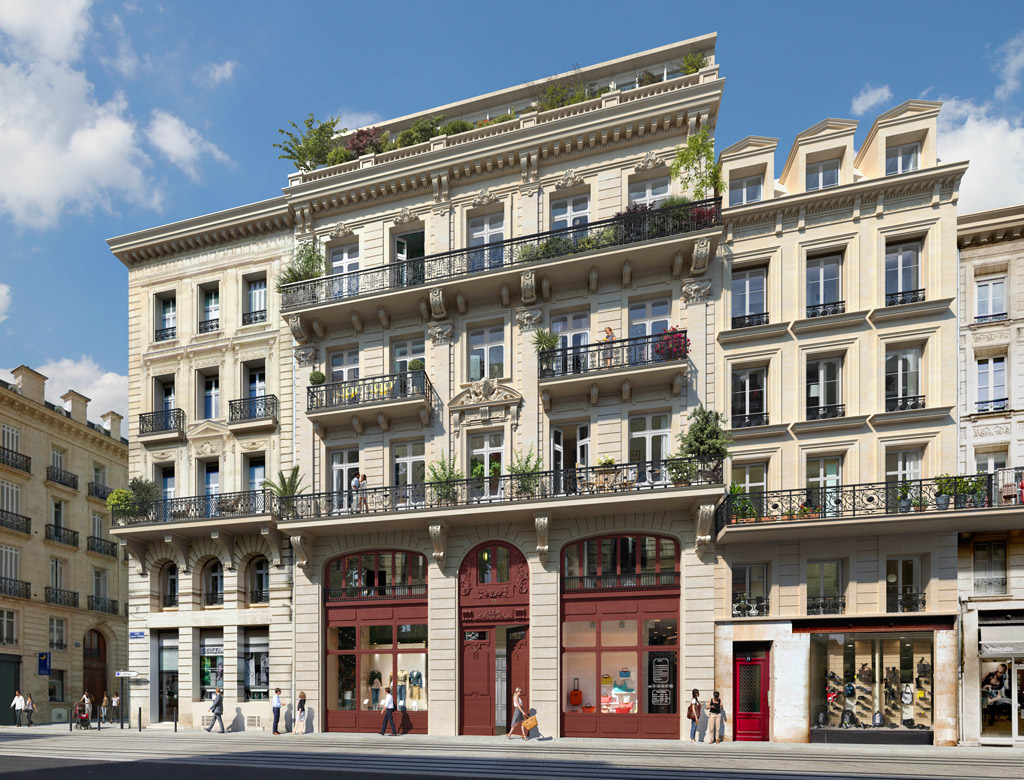
The ungainly penthouse built in the 1950s was rebuilt and set farther back to render it less visible from the street.
