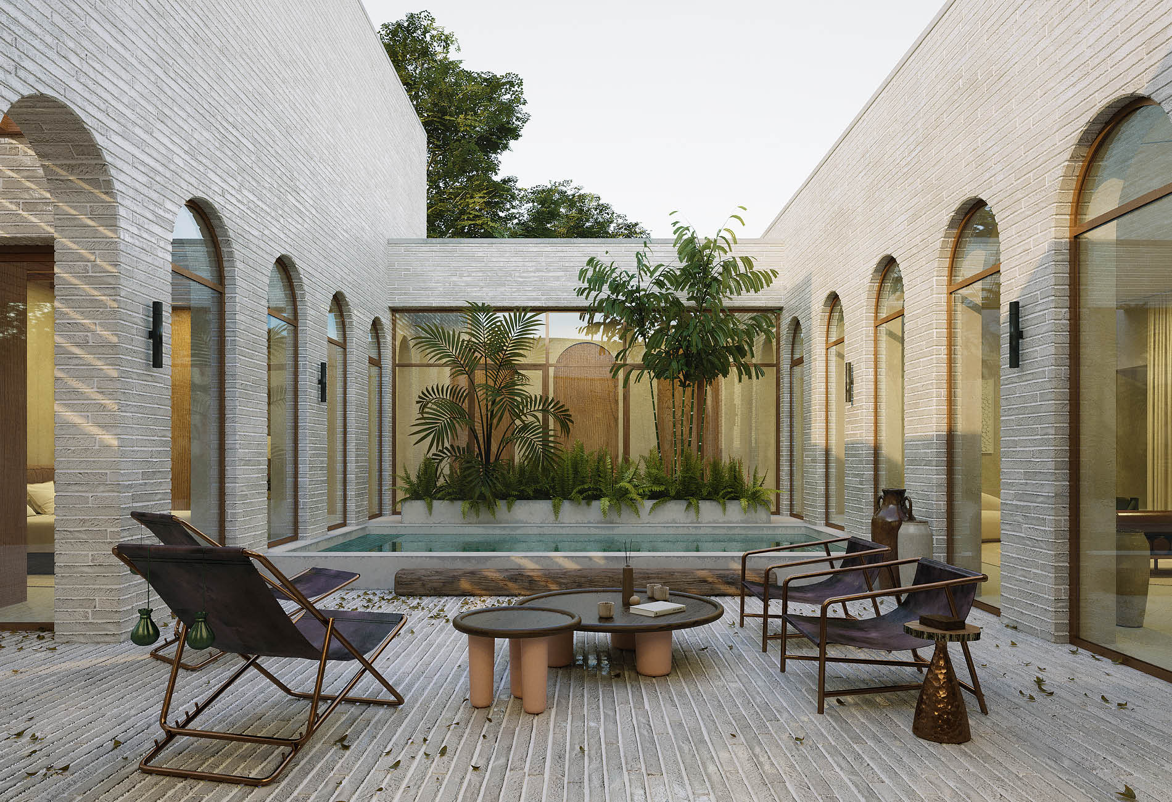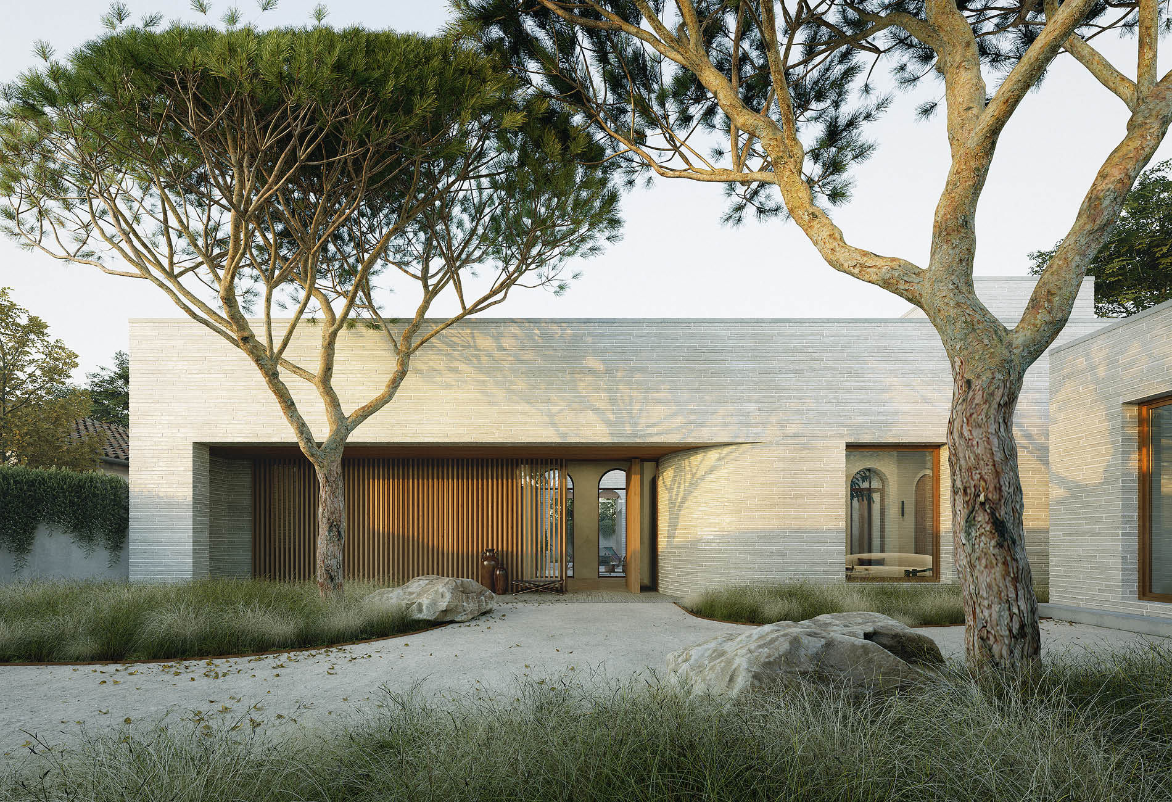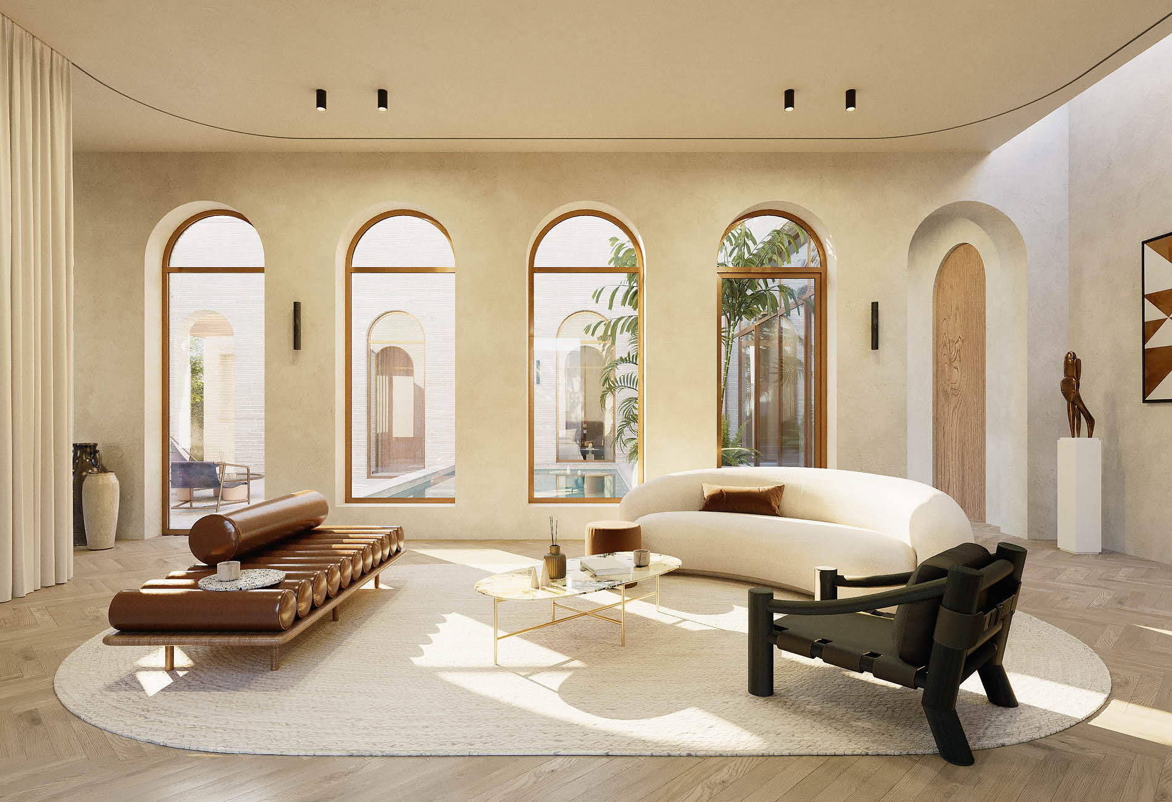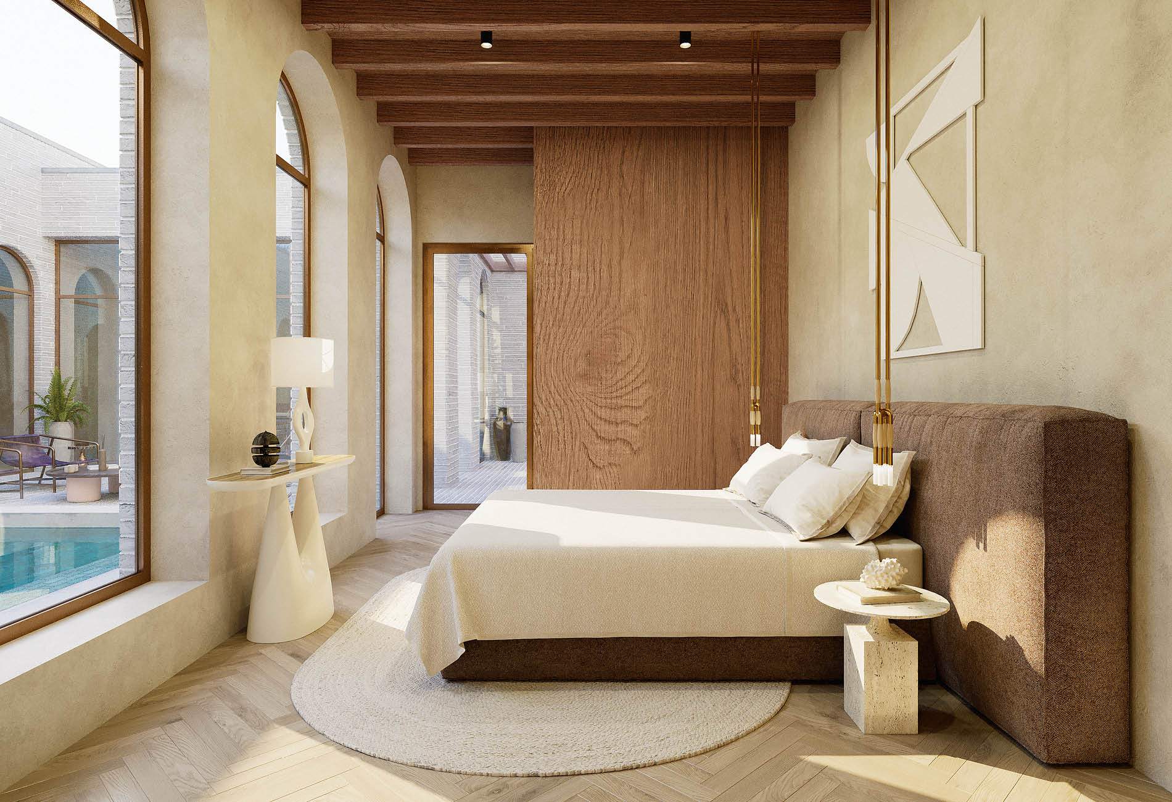République House
Bordeaux
New construction of a single-family home

Located in a residential neighbourhood in Bordeaux, this home was designed around a central patio that keeps the interiors out of view from the immediately surrounding properties. A key part of the programme together with its pool, the patio extends the eat-in kitchen and spacious living room in good weather. It also provides the master suite located in the back end of the house with much-need privacy. The presence of water and greenery help avoid a heat island effect. Lastly, the partial floor that hosts the bedrooms and an office space asserts the volume’s presence in its immediate surroundings while conforming to the surrounding building heights.

In the hollow space of the entrance portico, the volume’s perforated wood cladding covers all the joinery, including for the front pivot door.


