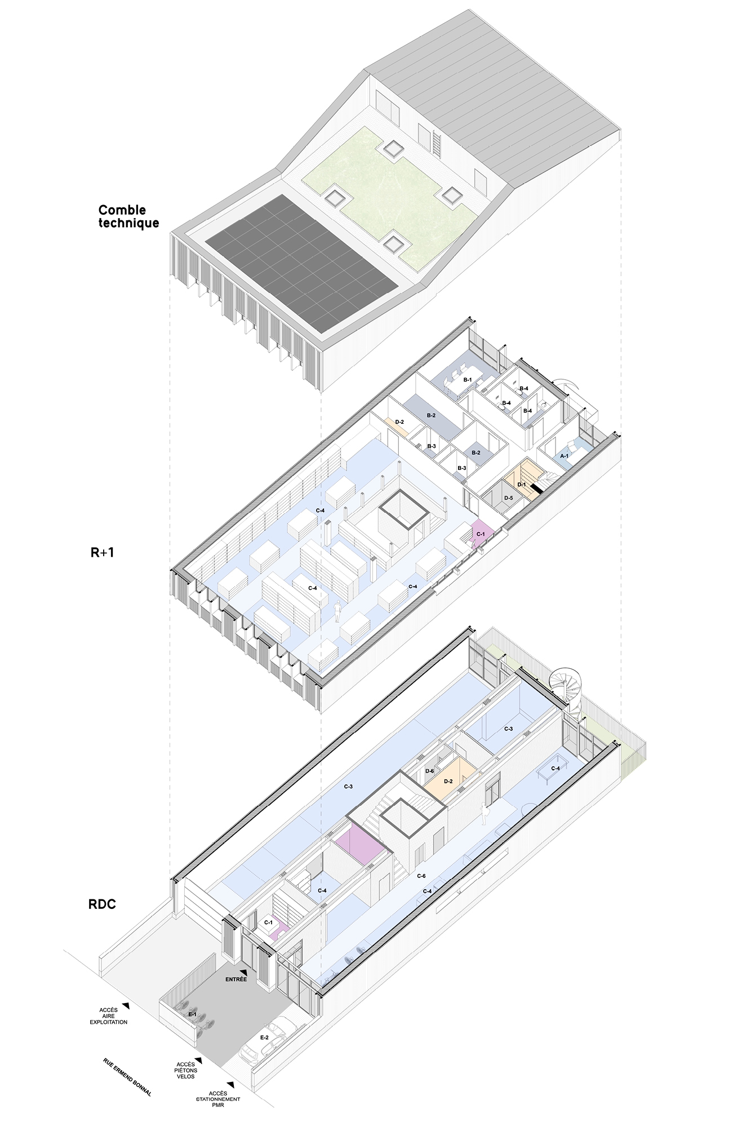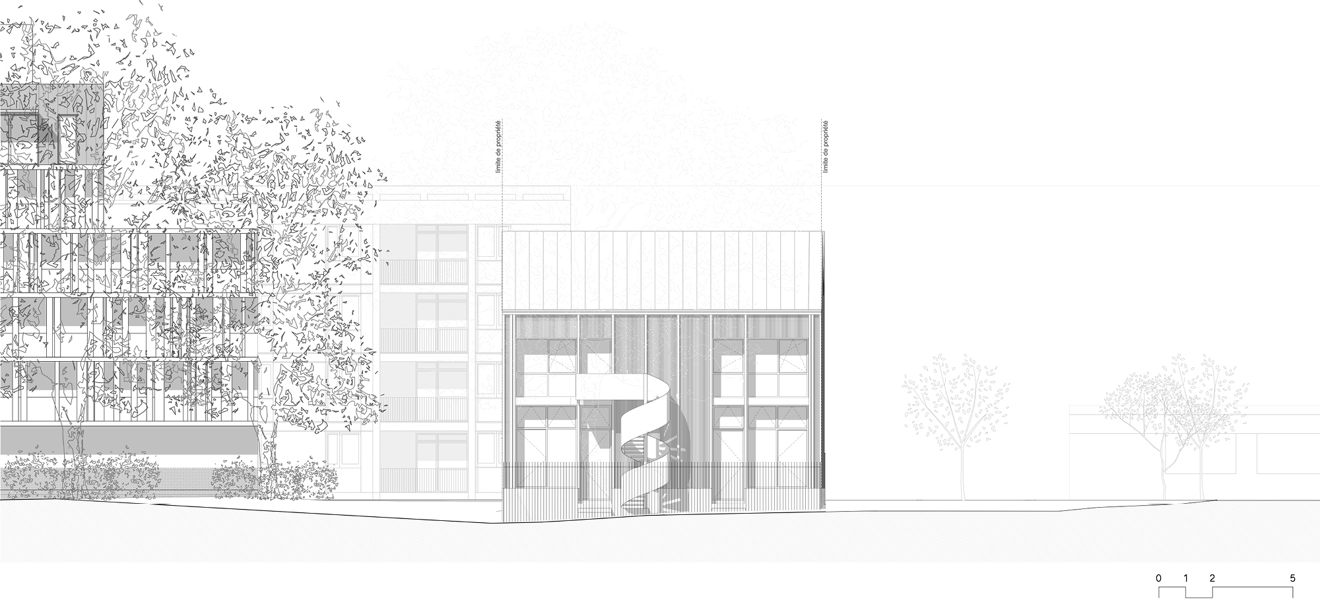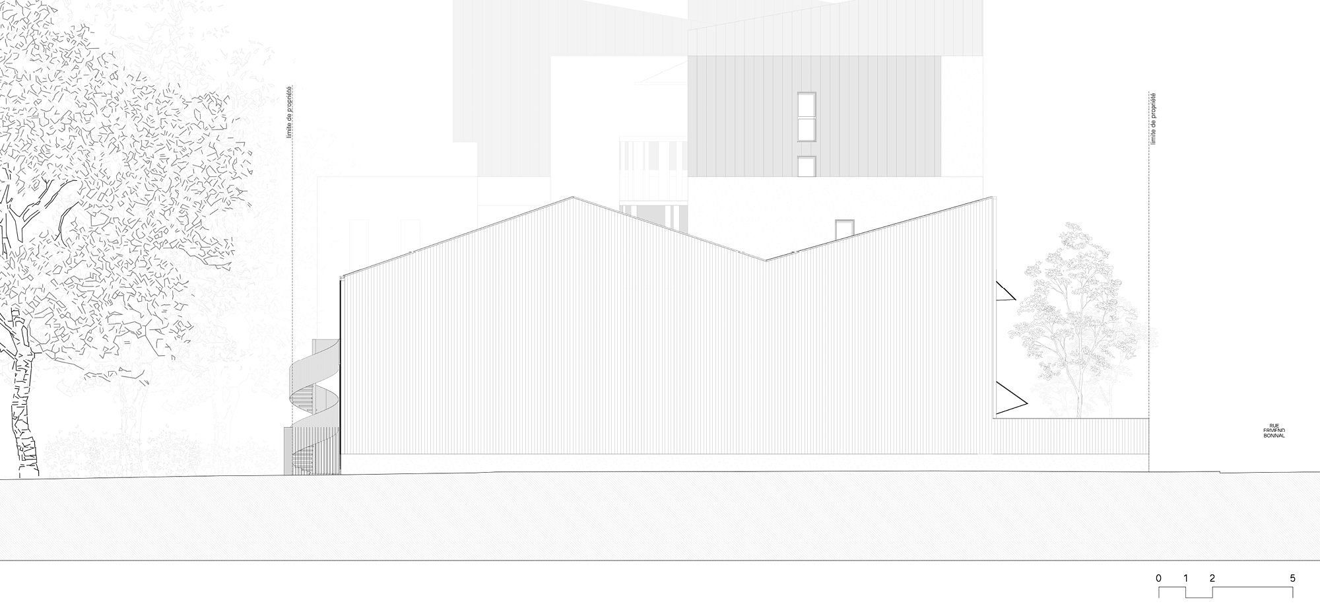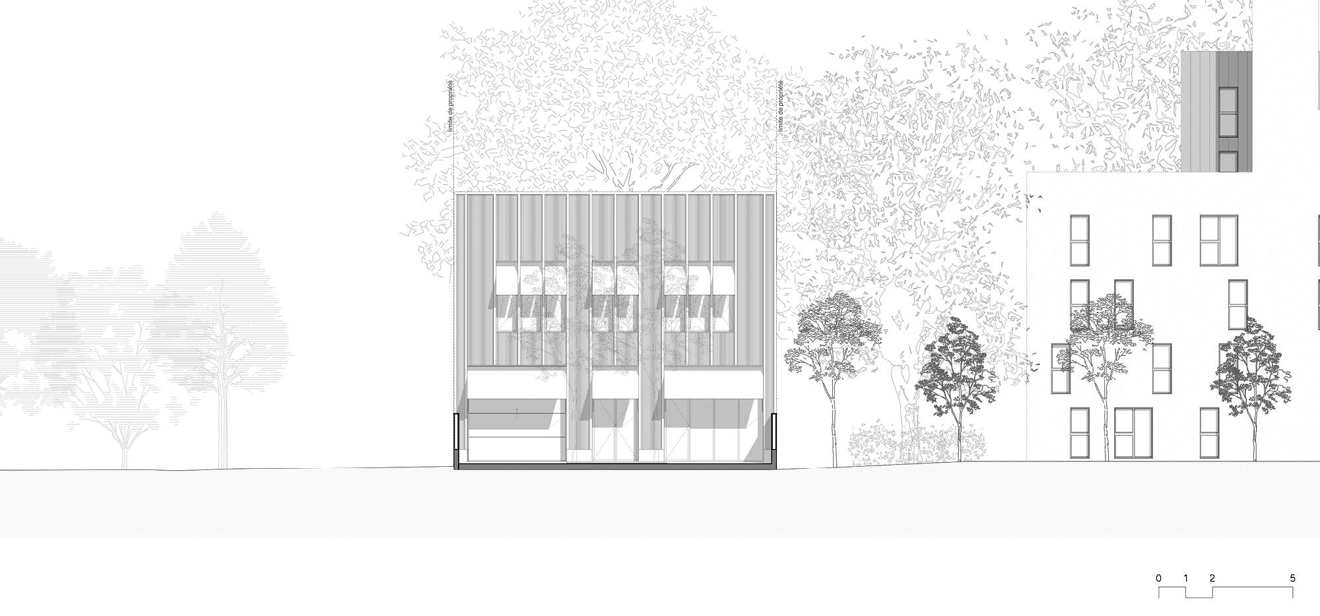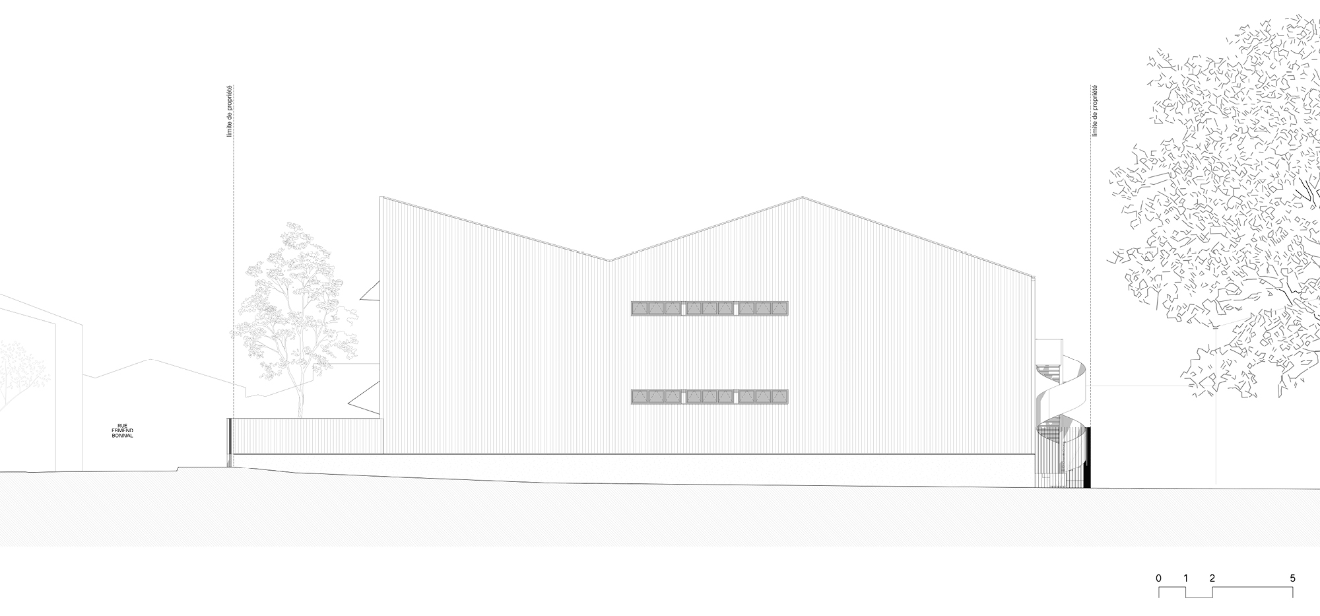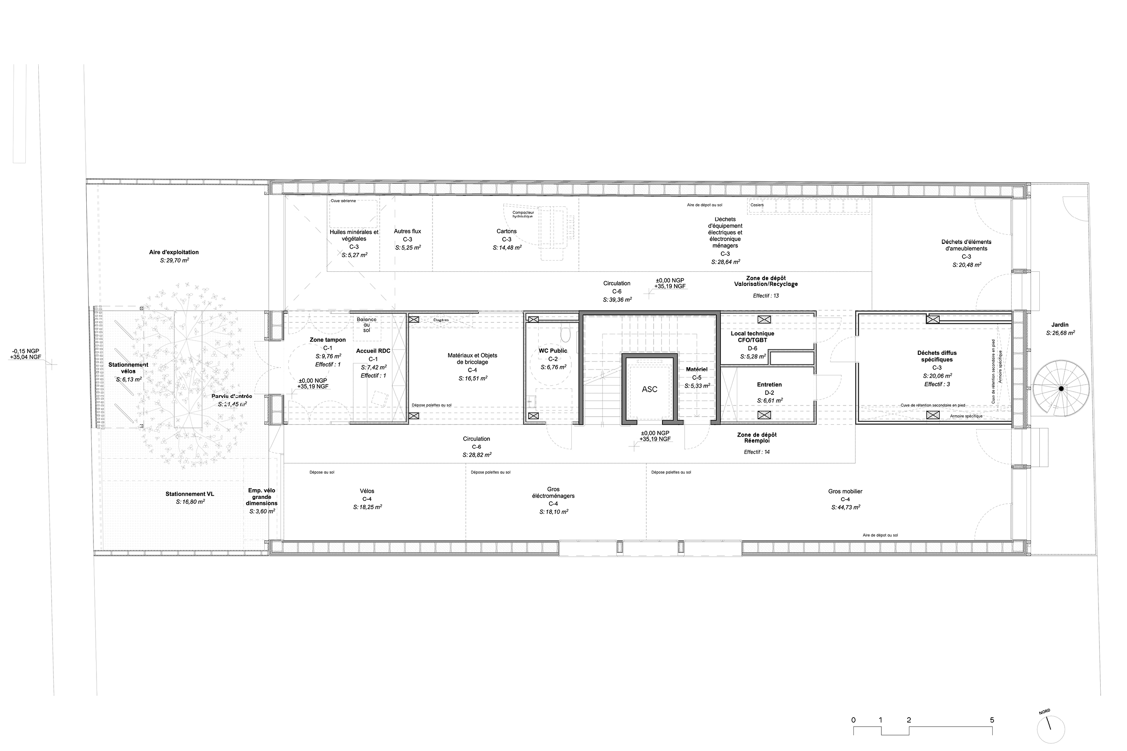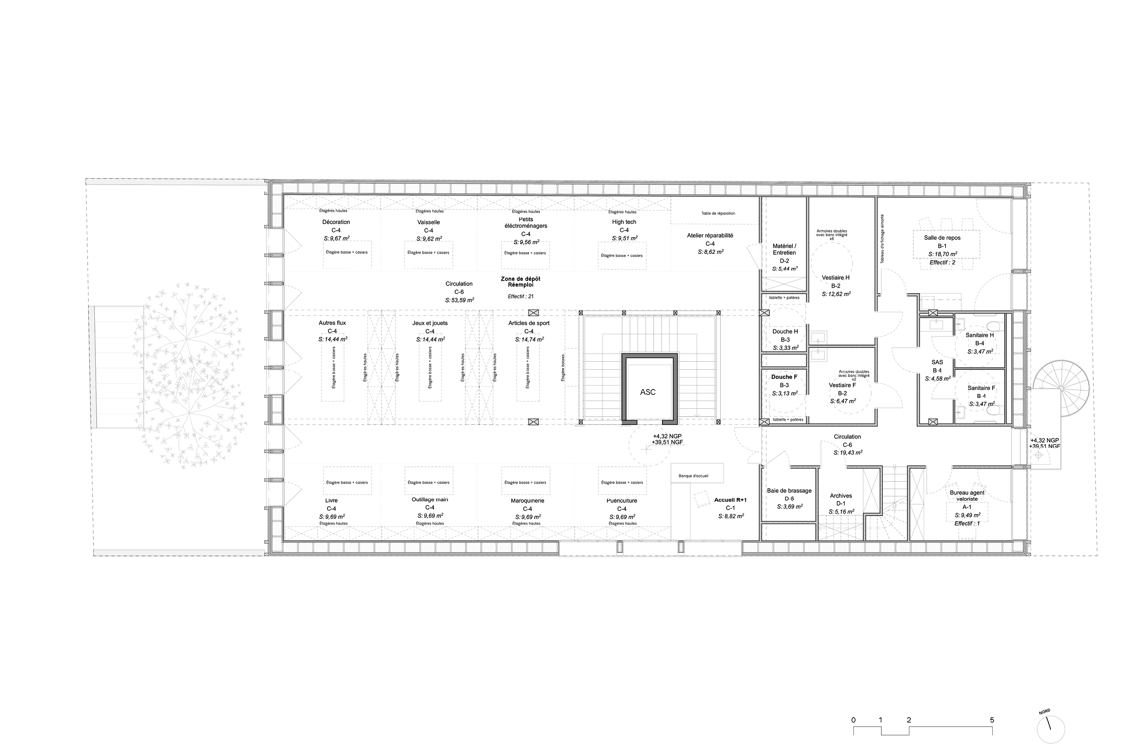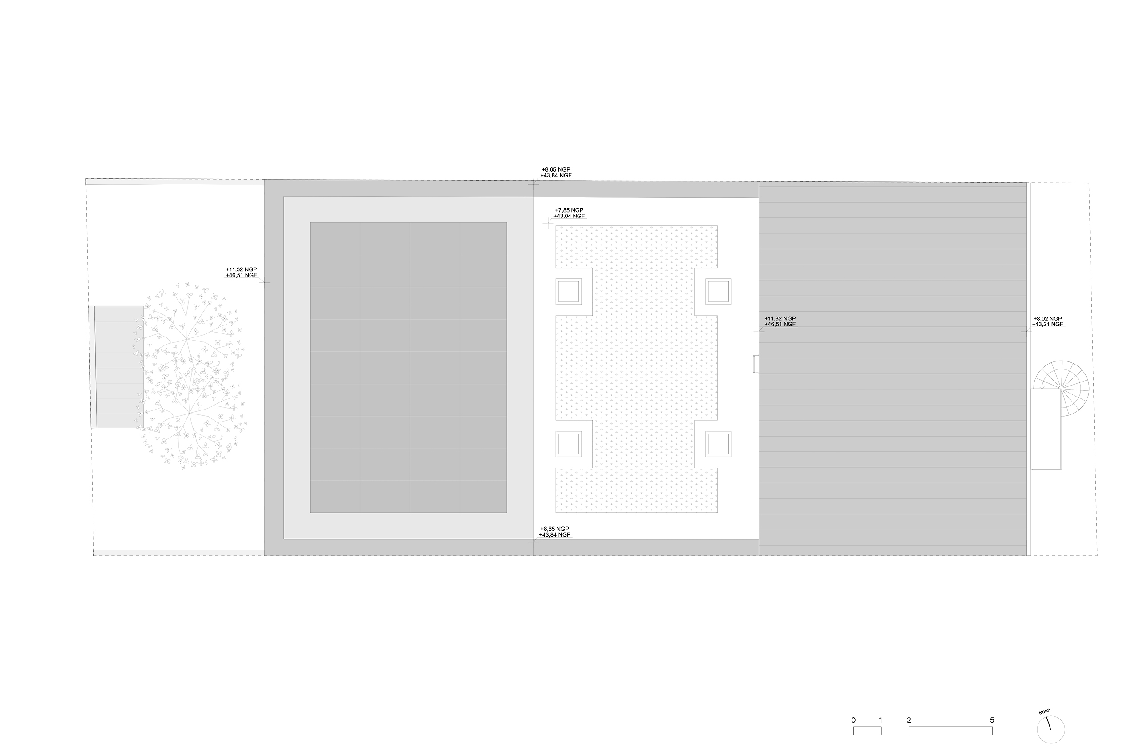Resource Centre
Bordeaux
New construction of an urban resource centre
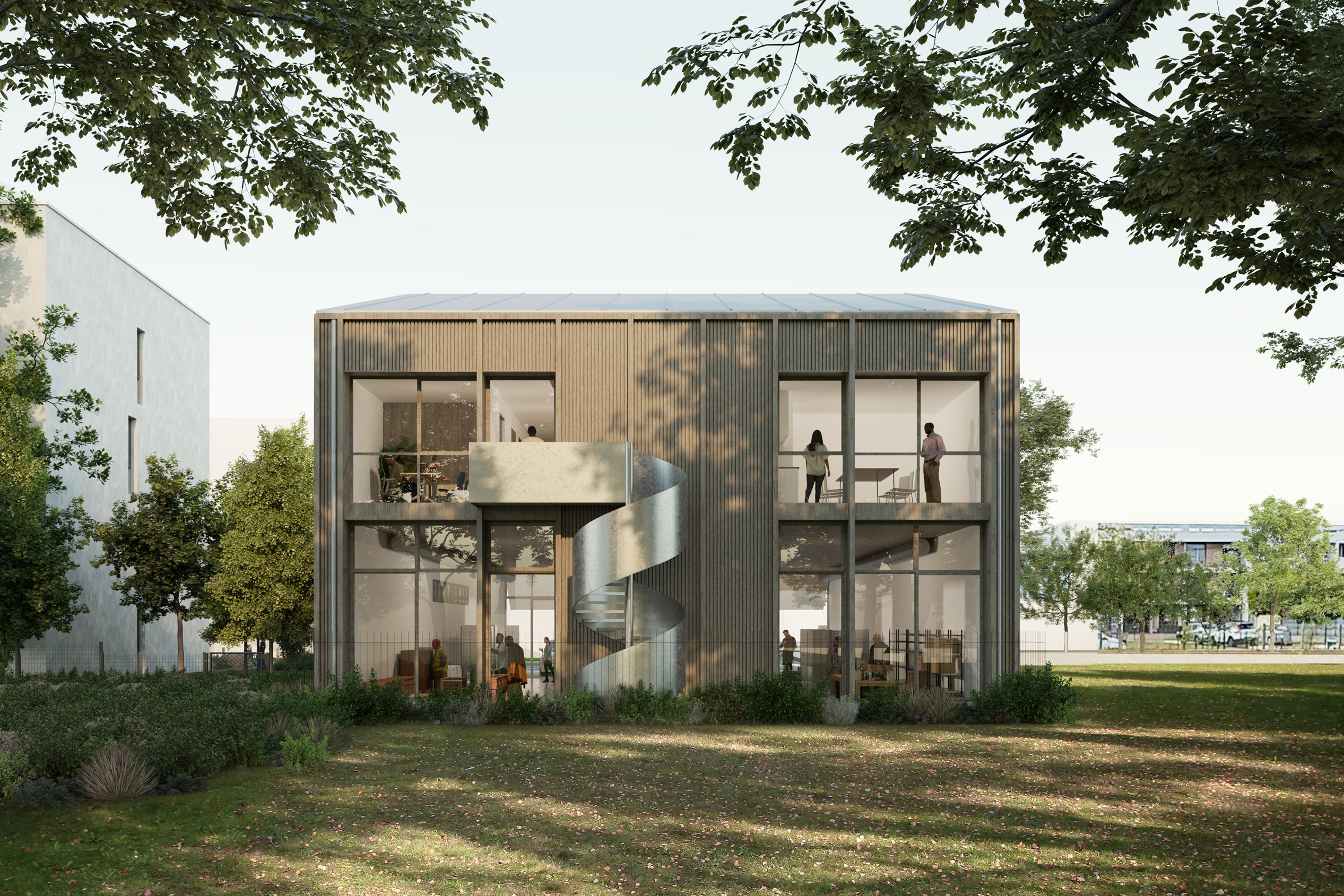
The Monséjour Urban Resource Centre forms part of the City of Bordeaux’s many social and ecological initiatives. Its goal is to educate residents on the challenges that waste management will face in the future. The development of such centres, which are designed to be easily accessible, provides a pragmatic, effective response to these issues and supports a circular economy.
Conceived in harmony with the site’s urban and geographical context, our architectural design adopted a low-tech approach, meaning one that is simple, effective, and sustainable. Its construction gives pride of place to local, natural materials such as straw and wood as part of its bioclimatic approach. The spaces were designed to accommodate evolutions in future needs. The optimisation of the structure and its access, as well as the creation of dual heights to allow for the creation of new areas and uses, exemplify the principle of promoting flexible layouts.
To the west, the facade creates a large, open space that comprises the entrance area, parking for vehicles and bicycles, as well as the operational area.
To the east, an area at the rear of the plot houses a garden that connects the volume to the Parc Monséjour and its extraordinary trees.
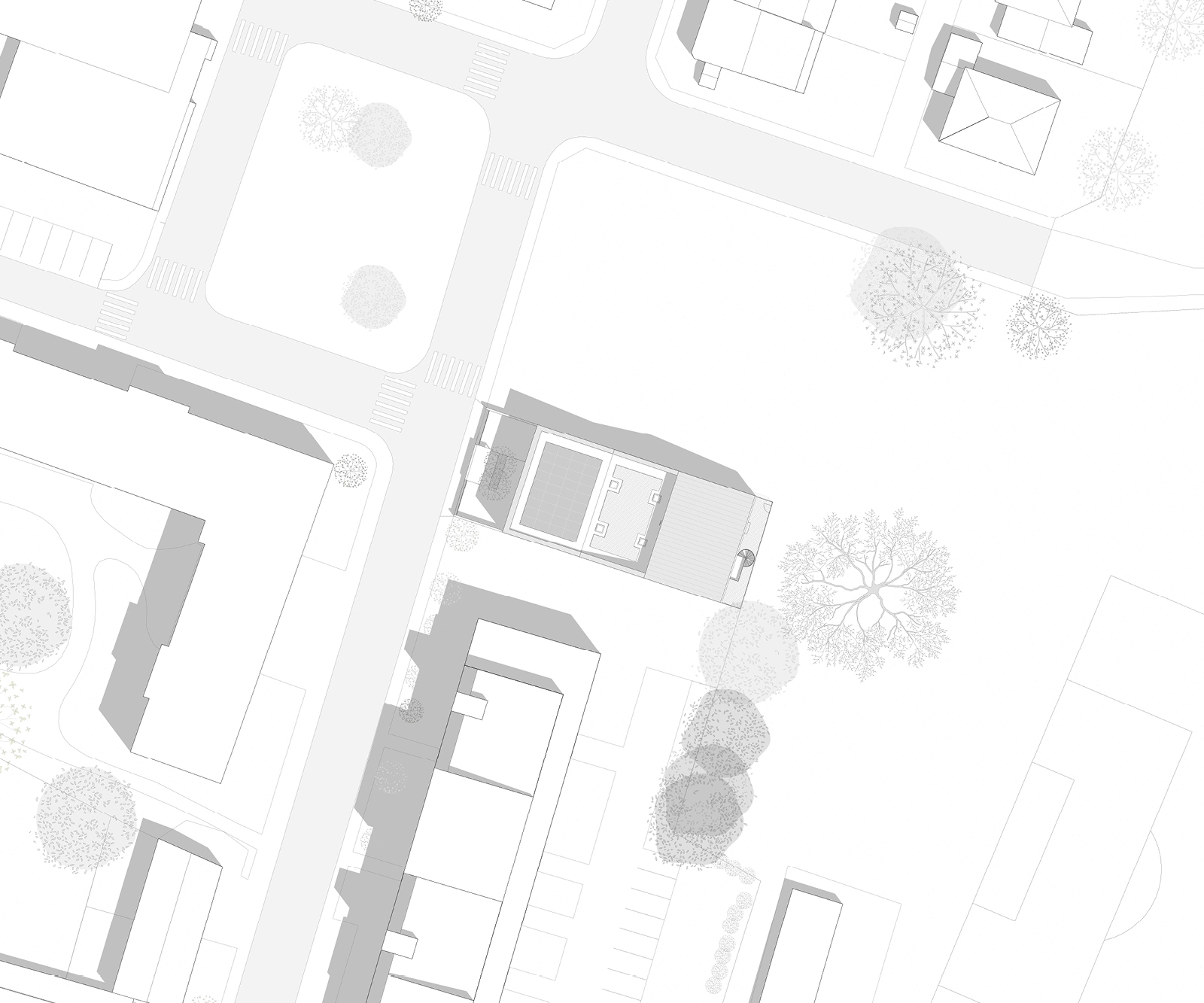
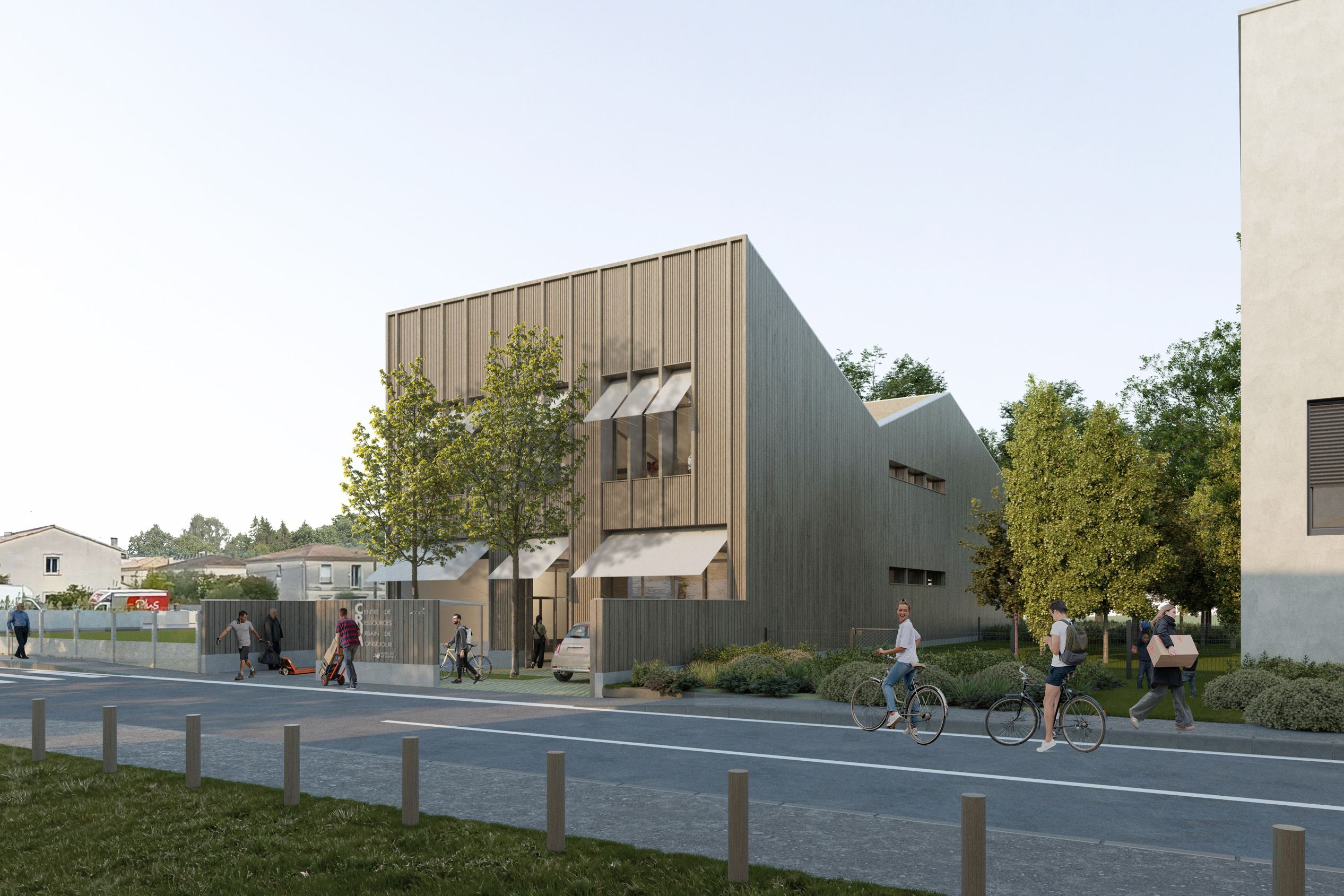
A slatted cladding adds a sense of vibrancy to the facades, enlivening them with their subtle interpretations of the changing light throughout the day. Wood fins provide structure and rhythm, emphasising the volume’s verticality in relation to the street and the park.
The urban resource centre’s layout and organisation focus on its flows to offer the public an optimal comfort of use.
