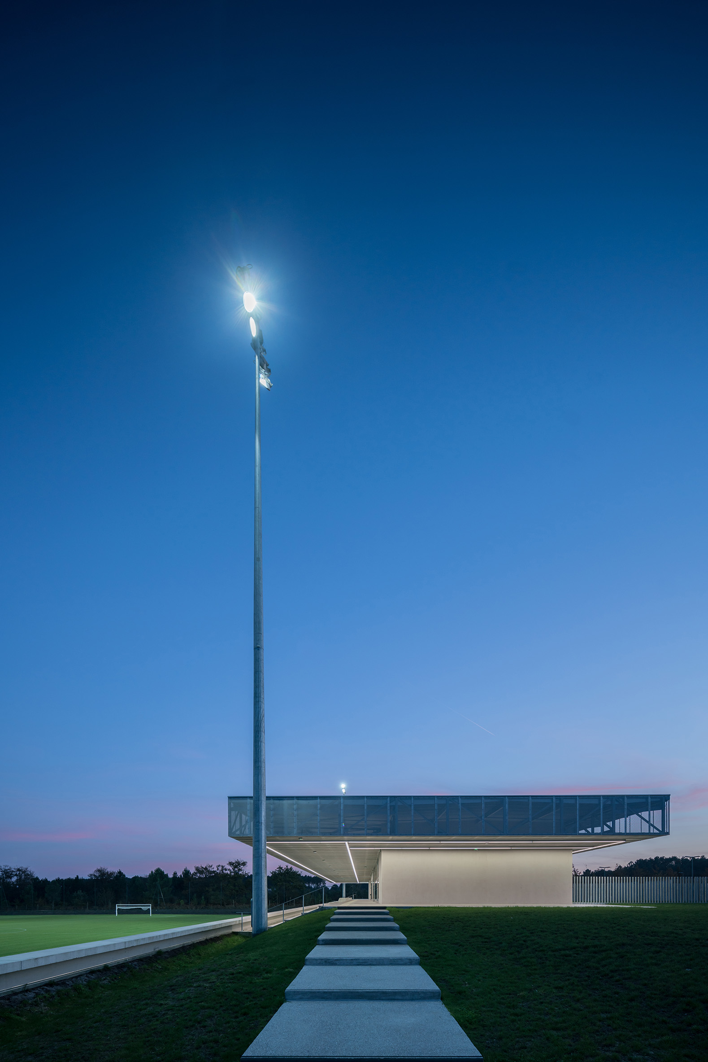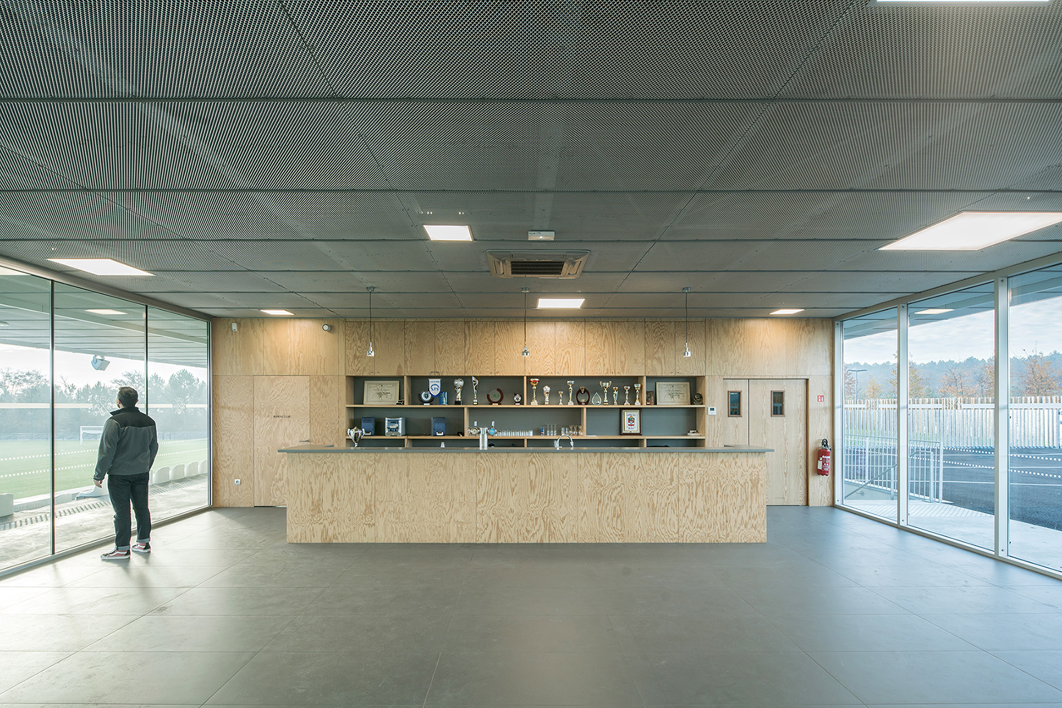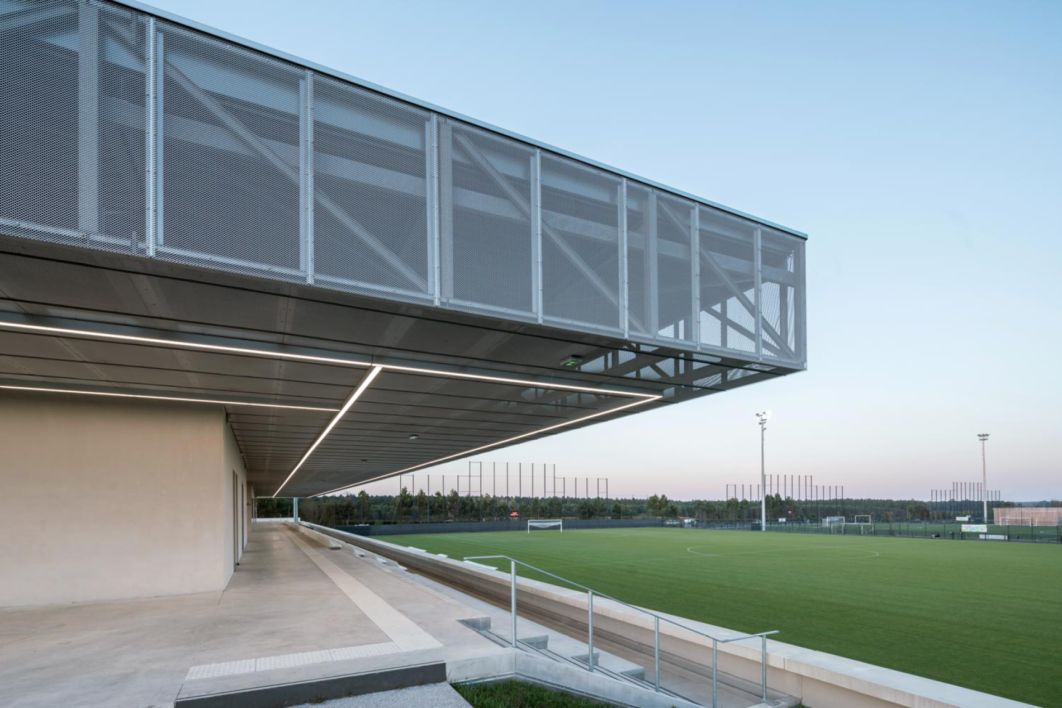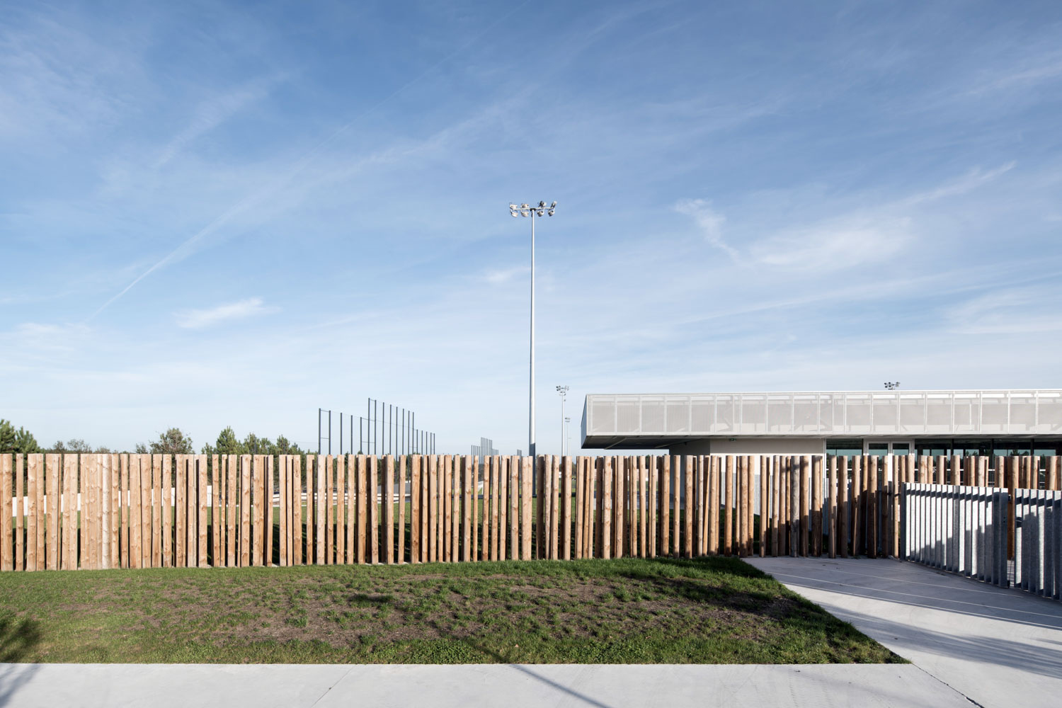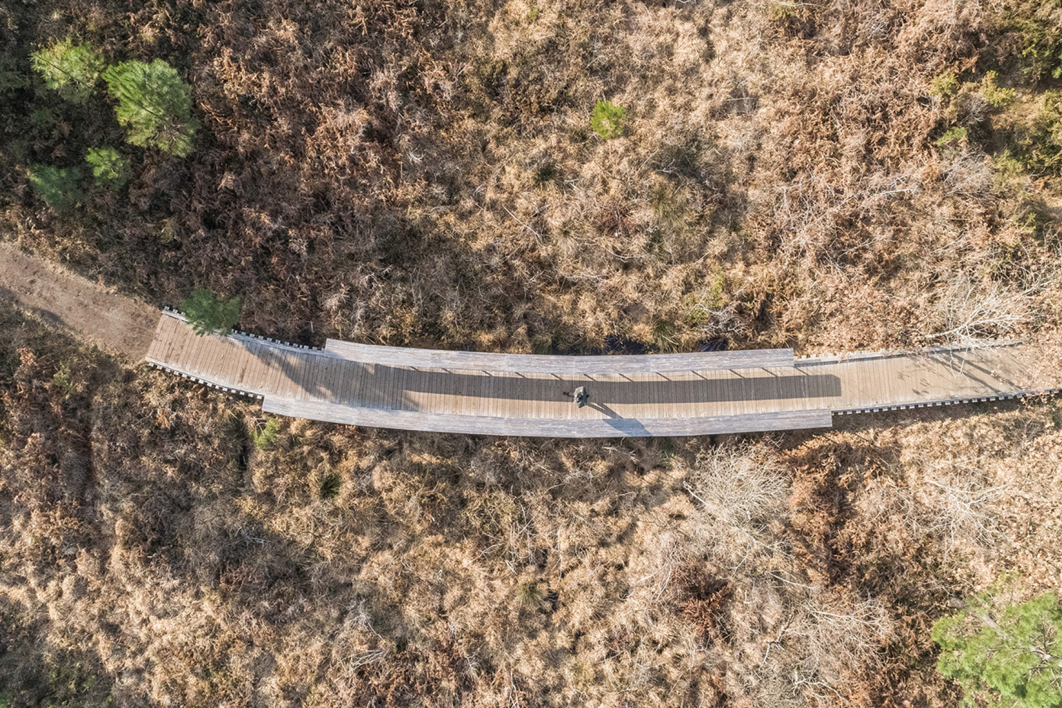Sports Ground
Saint-Paul-lès-Dax
Construction of a sports ground
Atelier Cambium (Associate Architect)
With a slope of 7 metres from one end of the site to the other, the challenge of this project lay in how best to exploit this uneven topography. The stands are located on the western edge, and their upper portion provides ready access to spectators and to the club’s premises. They are erected in front of the main playing field. The further playing fields are situated on successive levels descending from west to east, as a series of “athletic terraces”.
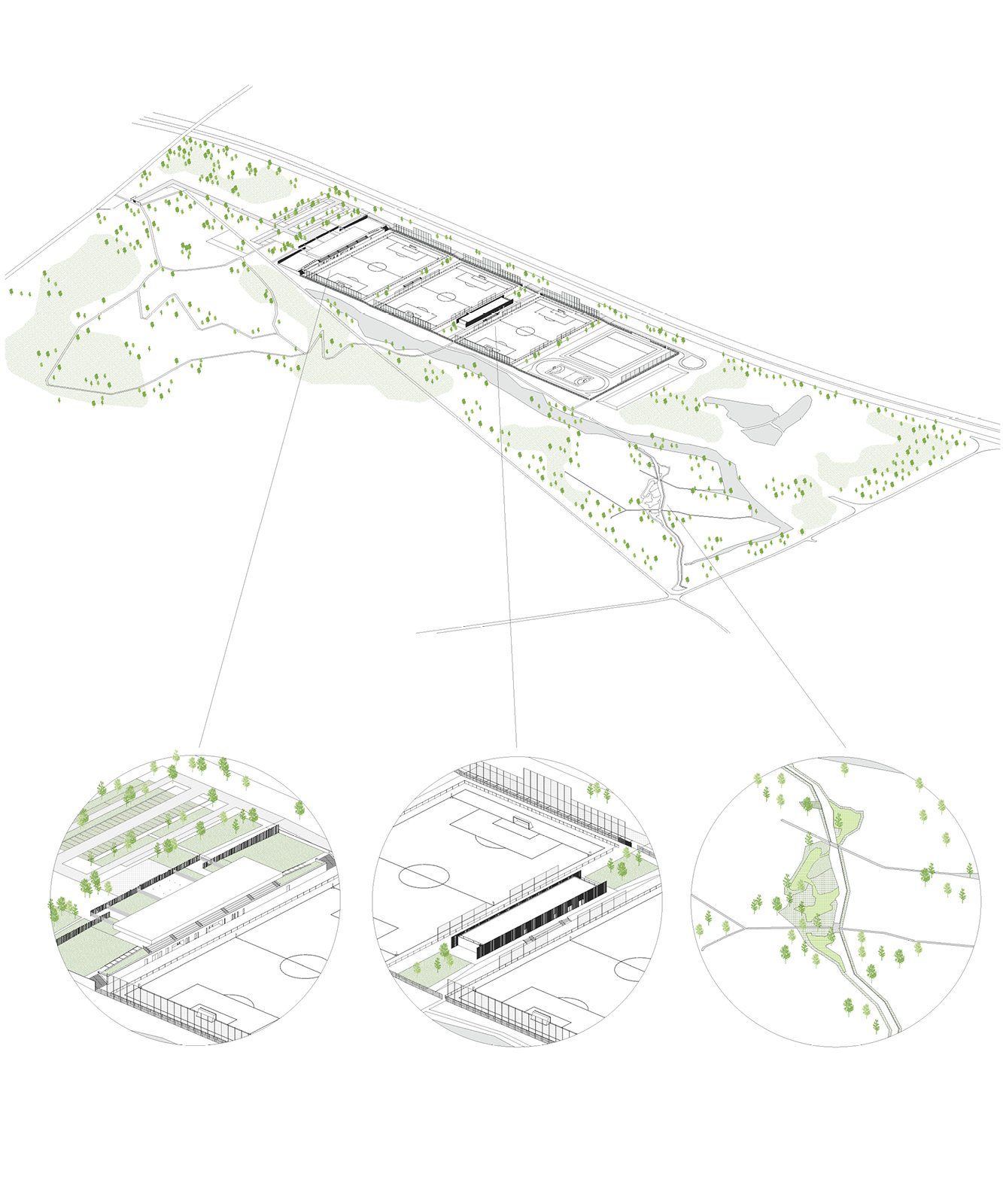
This sports ground has three main focal points: the grandstands, the building that houses the changing rooms, and the surrounding park, which contains a playground and a fitness path.
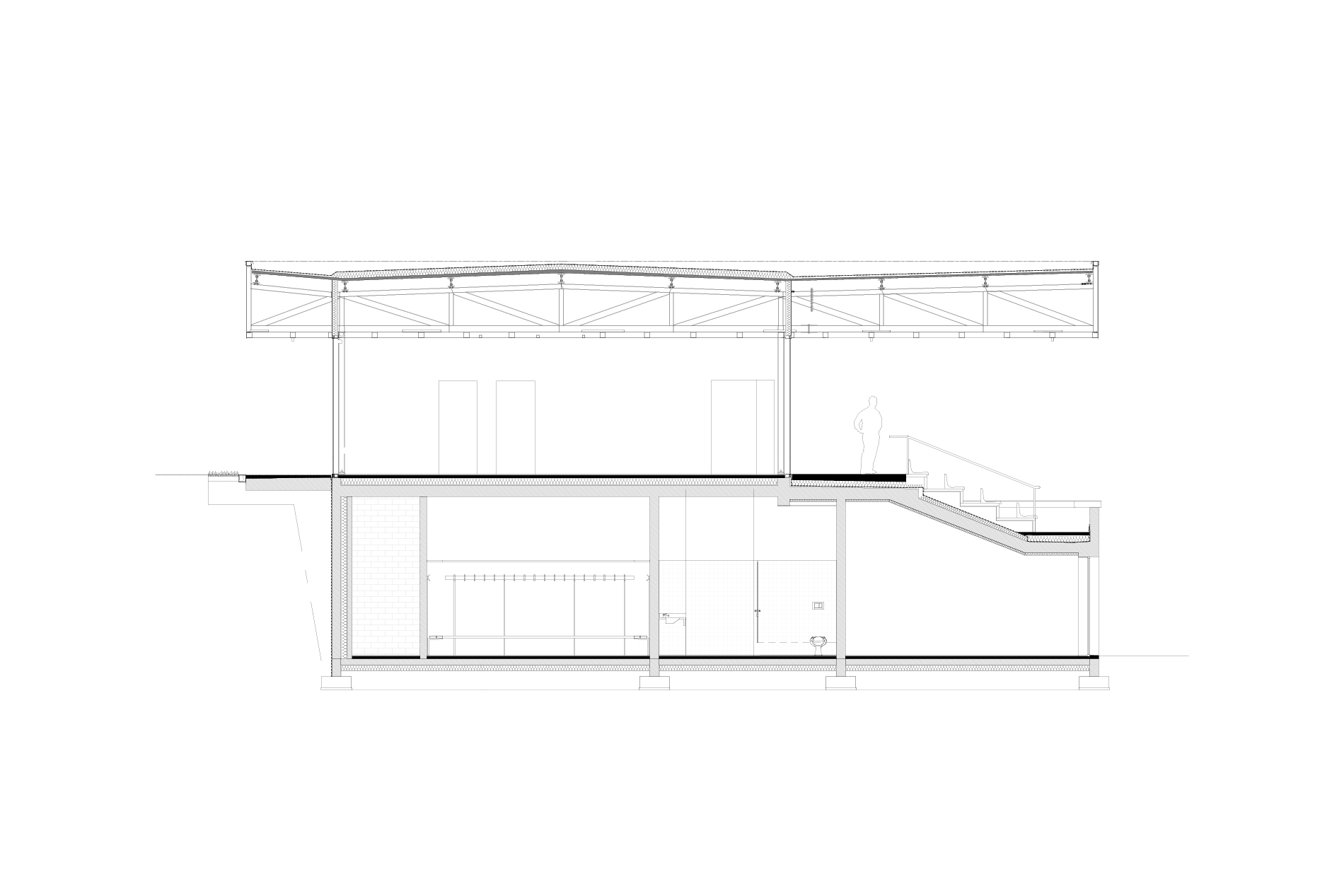
By absorbing the slope, the grandstands are directly accessible from two levels, one housing the changing rooms and the other, the lobby welcoming the spectators.
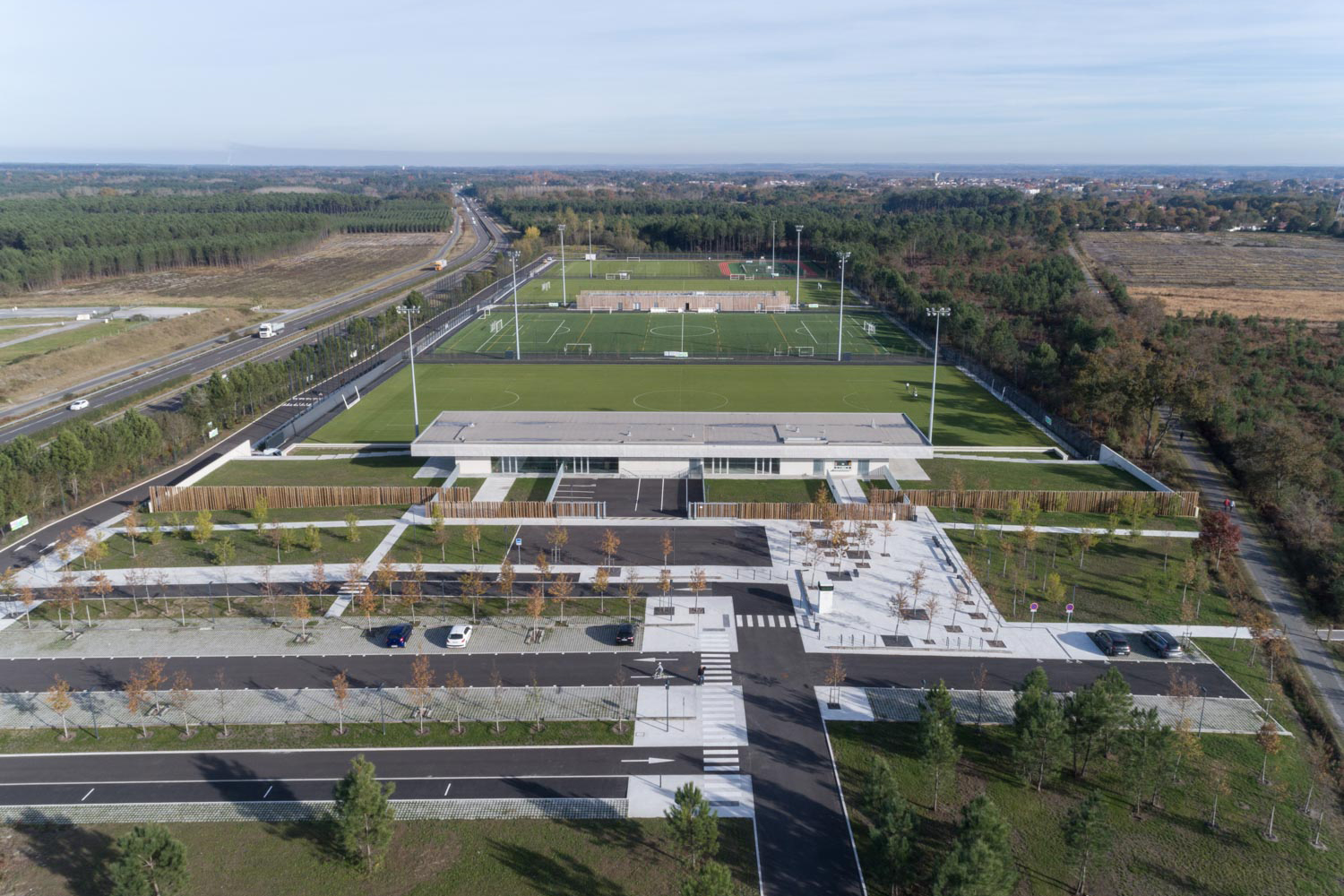
At the edge of the Landes Forest, the sports ground asserts a sober design that highlights the qualities of the surrounding landscape.
